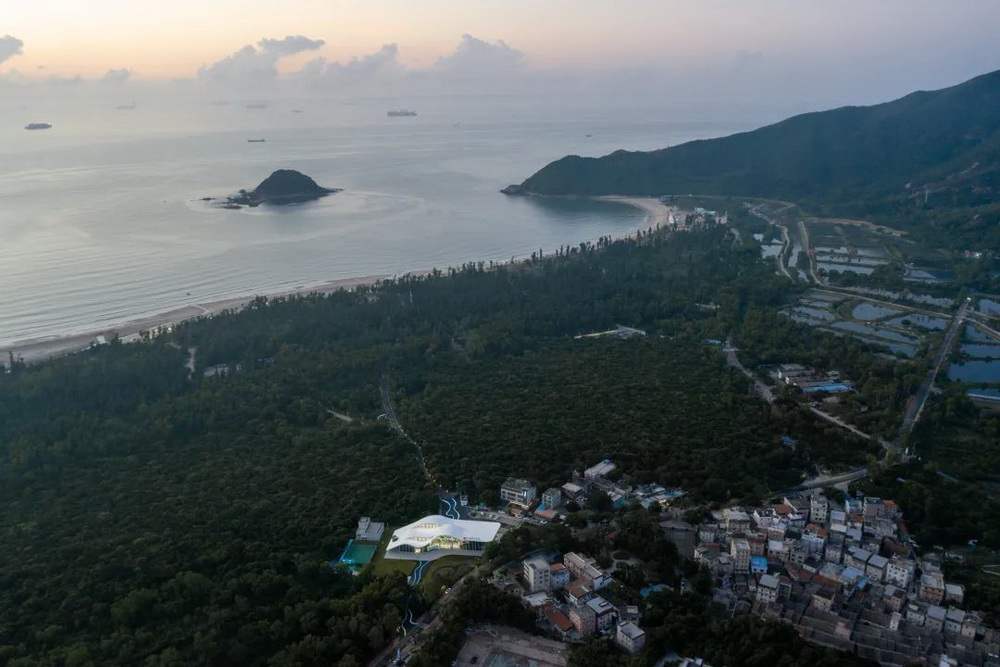
西涌湾与游客服务中心©吴清山
大鹏半岛西涌位于深圳最东端,拥有深圳长达5公里的海岸线,海滩如绸缎般飘逸、舒畅。山、海、湖、岬角风光旖旎,月半湾青山绿水,海天一色,被誉为深圳最美的海景之一,这里有山川大海的宁静,有晚风踏浪的惬意,有繁星点点的浪漫。本项目位于西涌社区入村位置,距离西涌海滩约700米,附近村庄民宿集聚,周边绿林茂密,不远处群山环绕、海岛景色宜人。
Xichong of Dapeng Peninsula is located at the easternmost point of Shenzhen, with 5 kilometers of coastline. The beach is as elegant and comfortable as satin. The scenery of mountains, seas, lakes and headlands here is beautiful. The scenery of Yuebanwan is beautiful, and the color of sea and sky is the same. It is known as one of the most beautiful seascape in Shenzhen. There are mountains and the sea of tranquility, the ease of wind waves, a starry romance. The project is located in the village of Xichong community, about 700 meters away from the beach of Xichong. There are homestays in nearby villages, surrounded by lush forests, mountains and pleasant island scenery.
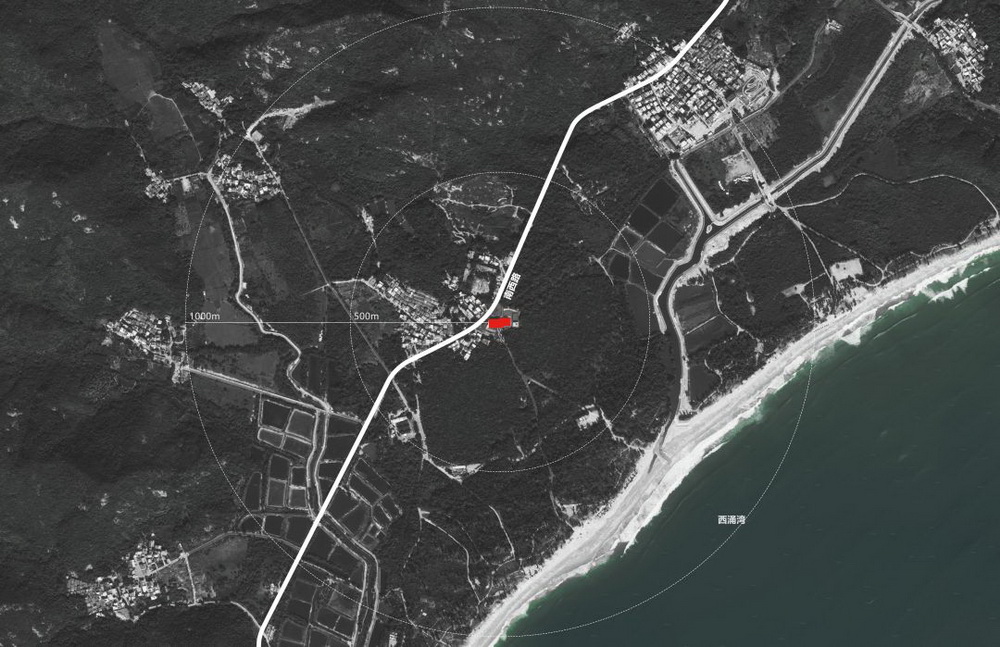
项目区位©元本体
1.场地回应 Site Response
设计概念源于建筑与周边山海环境关系的思考,我们希望以轻薄的体量、流动的空间来积极回应场地特征,营造一种飘逸自然、舒朗轻松的空间体验,同时表达超越自然的洒脱和自由浪漫的生活精神。
The design concept originates from the thinking of the relationship between the building and the surrounding mountain and sea environment. We wanted to positively respond to the site’s characteristics with a light volume and flowing space. Create a kind of elegant natural, comfortable and relaxed space experience, and express the free and romantic spirit of life beyond nature.
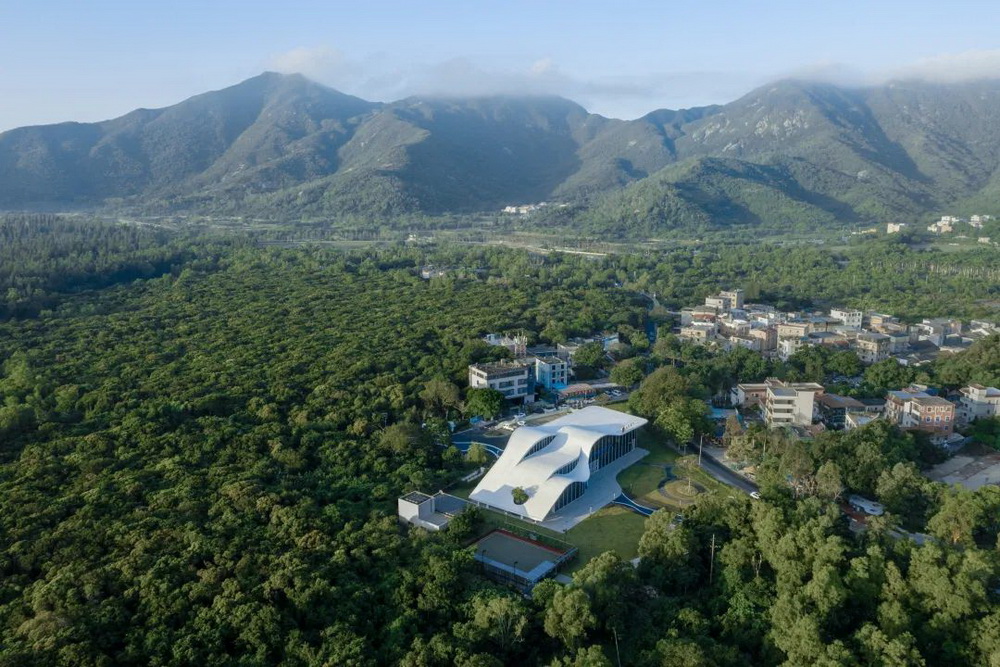
山景与游客服务中心©吴清山
项目规划用地选址在一处空地上,用地面积8409㎡,建筑面积1886㎡,建筑限高12米。场地红线呈不规则状,西侧为该片区主要交通道路,游客人流和车流方向均从西北侧道路而来。南侧漫步道则是通往西涌海滩的必经之路,因此该场地就形成了游客集散的重要空间节点。总体布局上我们将建筑采用相对完整的体量,适应于红线边界的流线型轮廓,南北布置于场地中部,北立面作为主要昭示面,迎接北侧人流;南北两侧均留出开阔的景观广场,便于集聚、疏散和引导人流。
The project planning site is selected in an open space, the land area of 8409㎡, building area of 1886㎡, building height limit of 12 meters. The red line of the site is irregular. The west side is the main traffic road of the area, and the direction of tourists and traffic flow comes from the road on the northwest side. The ramble on the south side is the only way to Xichong Beach, so the site forms an important spatial node for the gathering of visitors. The overall layout of the building is a relatively complete volume, adapted to the streamlined outline of the red line boundary. The building is arranged in the middle of the site, with the north facade as the main surface to greet the north flow of people. Open landscape squares are set aside on the north and south sides to facilitate gathering, evacuation and guide the flow of people.

北侧入口界面©吴清山
2.功能空间 Function Space
建筑共两层,首层为开放服务区,包括了门厅、售票、商业、咨询、展览、休息、接待、公共卫生间及辅助功能。二层为游客休闲区、培训服务、管理办公、会议等功能。入口门厅局部两层通高,流线型通高中庭以螺旋楼梯联系,强调上下层空间的流动性。二层游客休闲区可观山看林、景观极佳,在这里享用咖啡、茶点,戴上耳机聆听音乐,目眺四方蓝天美景,便可体验惬意的休闲生活。
The building consists of two floors, the first floor is an open service area, including foyer, ticketing, business, consultation, exhibition, rest, reception, public toilet and auxiliary functions. The second floor is for tourist leisure area, training service, management office, conference and other functions. The entrance hall is partially double-height, and the streamlined double-height atrium is connected by a spiral staircase, emphasizing the fluidity of the upper and lower Spaces. The tourists’ leisure area on the second floor offers excellent views of mountains and forests. You can enjoy coffee and refreshments here, listen to music with headphones, and enjoy the beautiful blue sky. Then you can experience a comfortable leisure life.
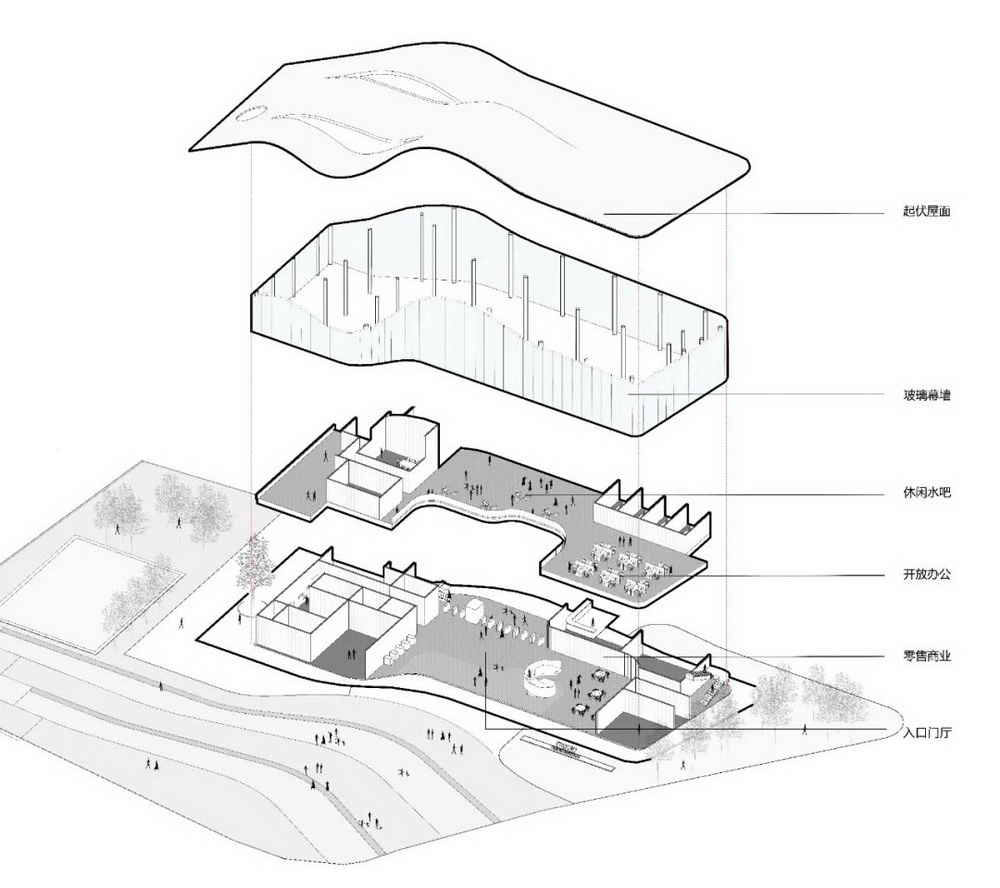
爆炸图©元本体
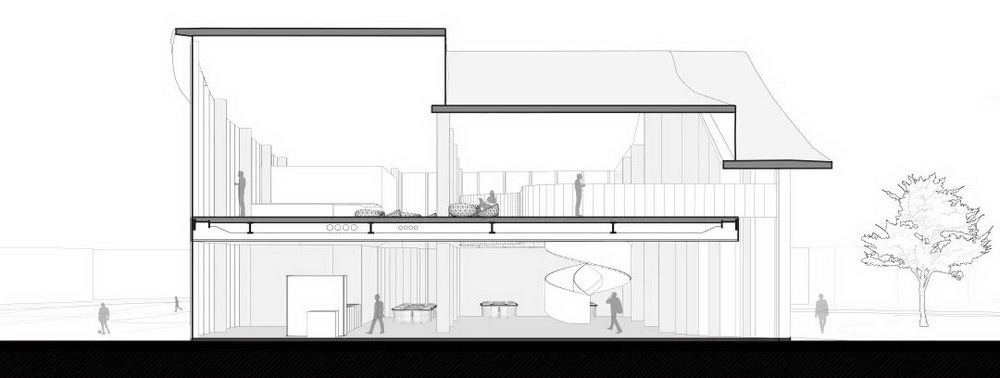
剖透视©元本体
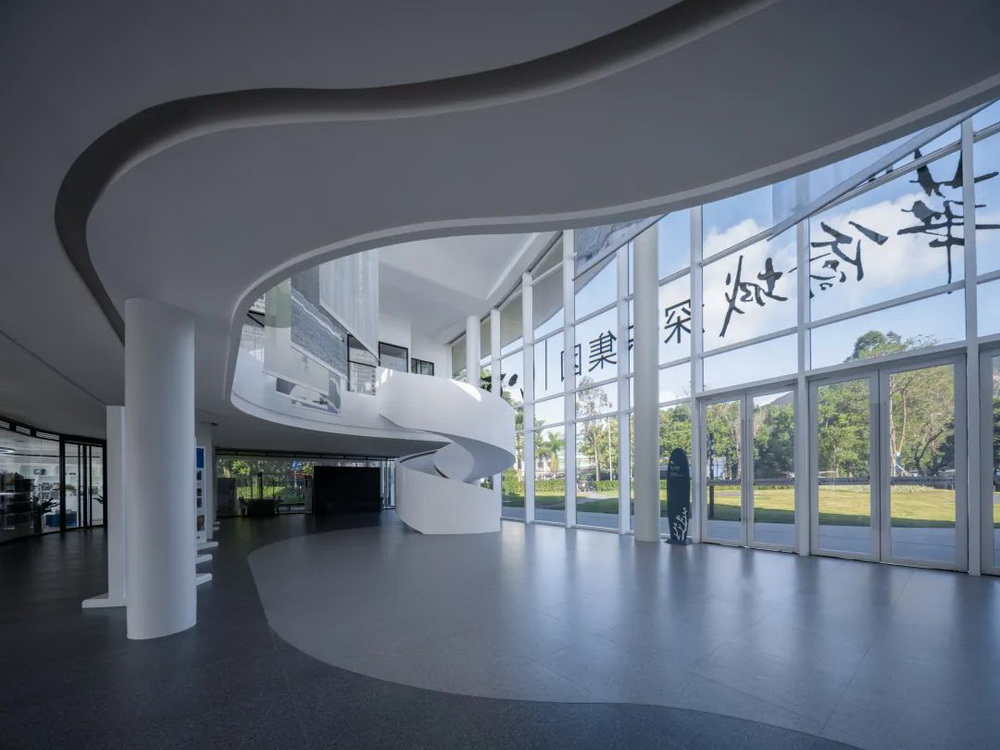
通高门厅©吴清山
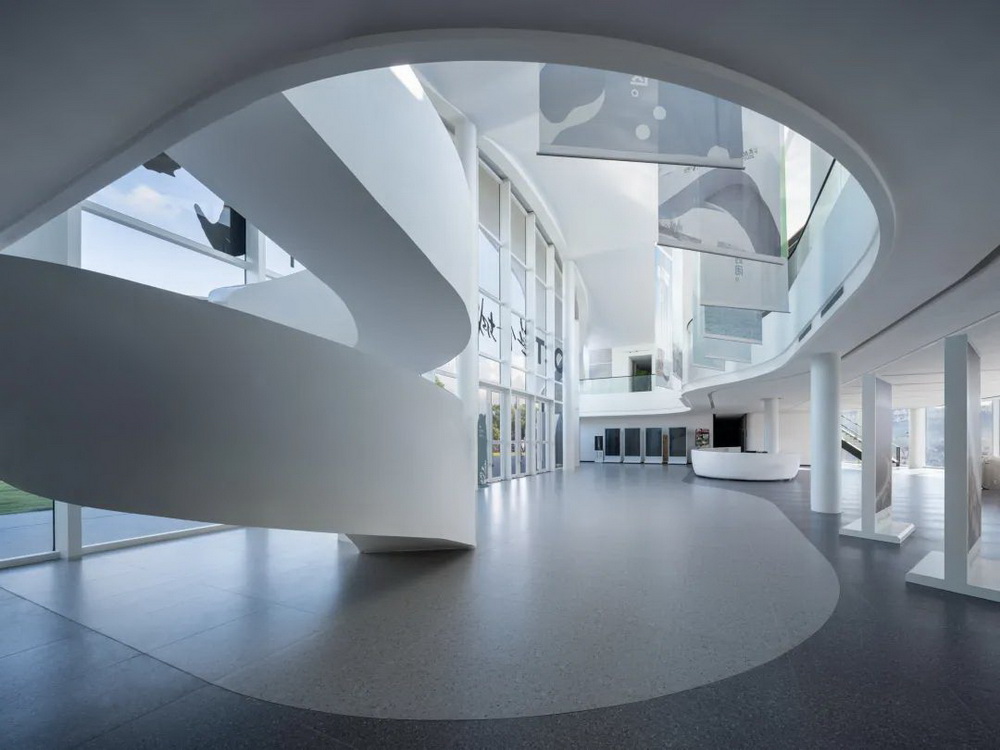
通高门厅©吴清山
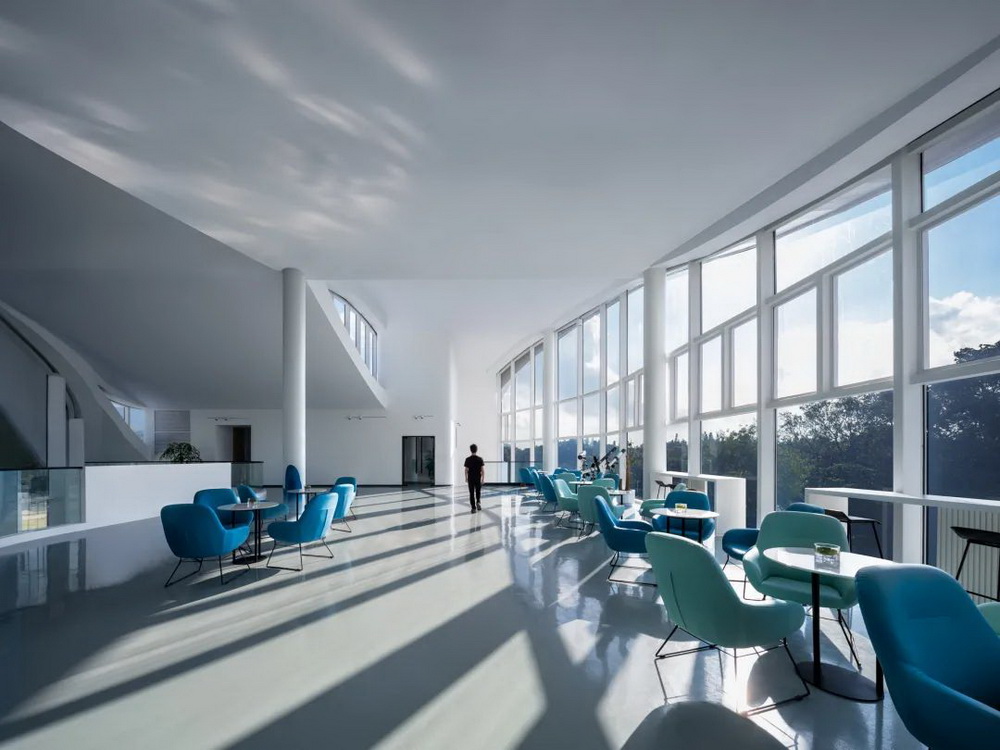
二层开放休息区©吴清山
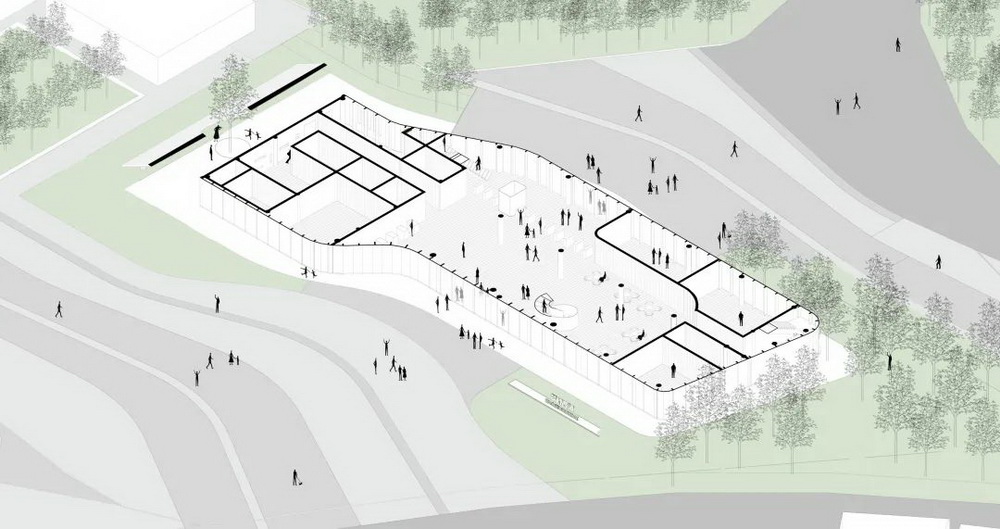
首层轴测©元本体
设计将公共卫生间置于建筑东侧,考虑到大量人流使用和管理的方便性,设置开放等候空间和独立出入口,结合屋顶大板圆洞和保留的一棵树形成了一个具有识别性的公共性入口空间,且压低的板下灰空间也为游客休息等候提供庇护场所。
The design places public restrooms on the east side of the building. Considering the convenience of the use and management of a large number of people, an open waiting space and an independent entrance are set up. Combined with the large circular hole on the roof and the reserved tree, an identifiable public entrance space is formed. The low gray space under the board also provides shelter for tourists to rest and wait.

公共卫生间等候区©吴清山

漂浮的屋顶©吴清山
3.形态特征 Form Character
游客服务中心不仅要满足基础设施服务和管理功能的要求,更应从形象上建立起独特的地域与文化识别特征。我们根据滨海建筑特征,把屋顶作为建筑形态重要的表达元素,同时将场地周边的山形海浪作为建筑形态演绎逻辑,将其提炼并抽象构成几何形式语言,形成了飘逸、层叠、舒展的水平流线型屋顶。
The visitor service center should not only meet the requirements of infrastructure services and management functions, but also establish unique regional and cultural identification characteristics from the image. According to the characteristics of coastal architecture, we take the roof as an important expression element of architectural form. Meanwhile, we take the mountain shapes and sea waves around the site as the deductive logic of architectural form, refine and abstract them to form a geometric form language, and form an elegant, cascading and stretching horizontal roof.
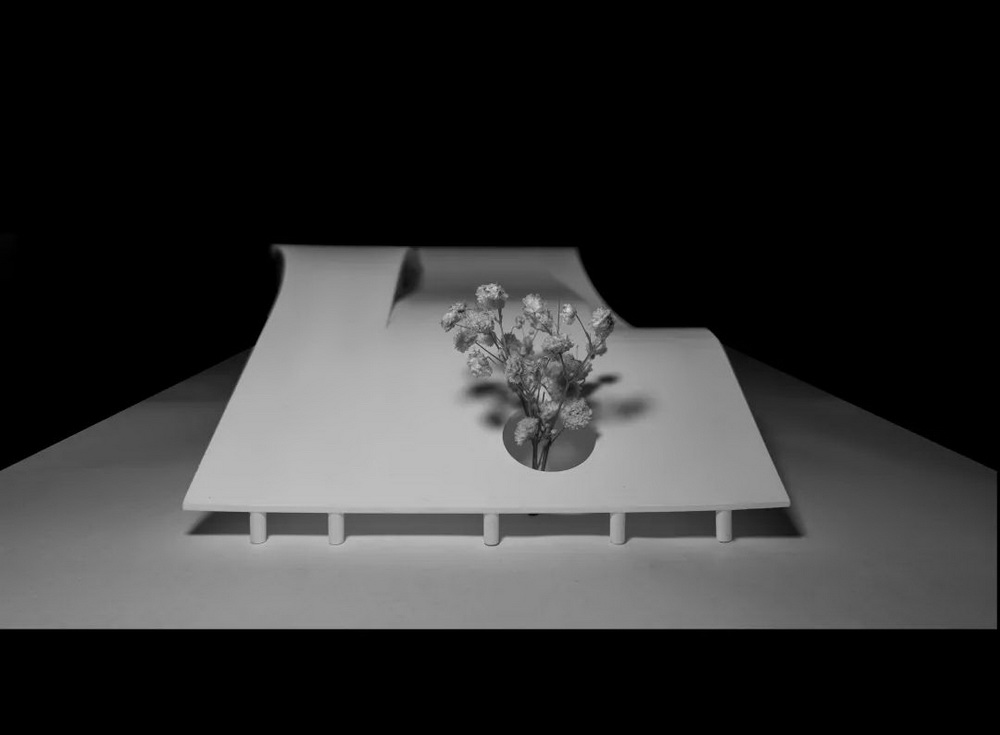
模型照片©元本体
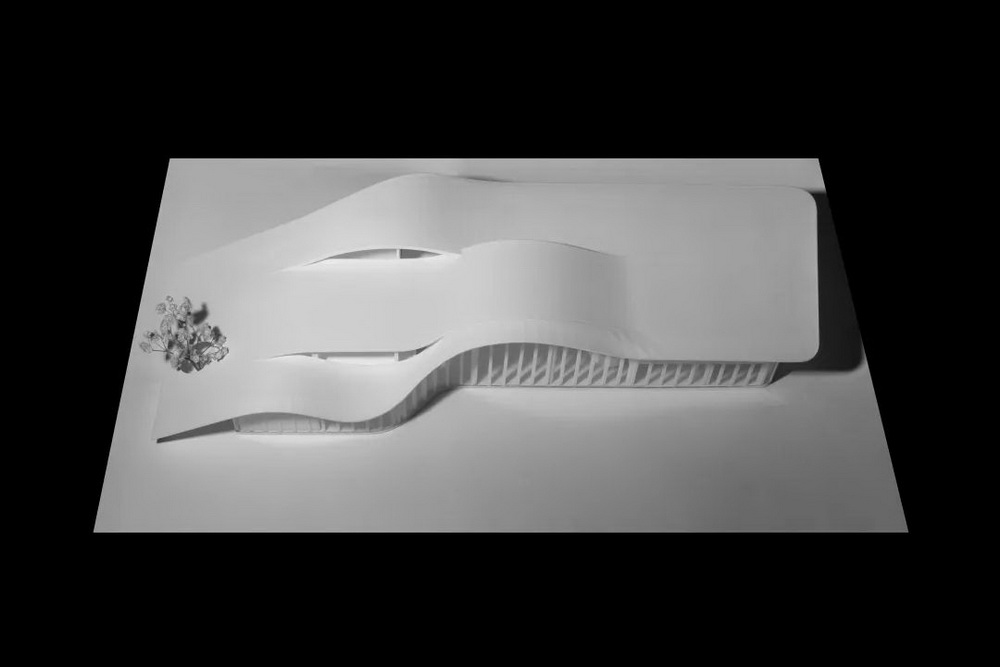
模型照片©元本体
建筑内部功能的多样性与空间的公共开放性,在屋顶形式上使其呈现出整体而裂变不同方向波动起伏变化轮廓形态,反映出漂浮屋顶高低变化形式与内部功能空间的一致性和整体性。层叠裂开的屋顶开口侧窗,便可对望群山。轻薄屋顶覆盖下的内部空间是丰富的,上下、内外空间渗透流动;屋顶的深檐下空间,也给公众提供了庇护场所。而建筑外在整体上则呈现一种层次变化而延绵流动的形态,营造轻盈感,如同一叶轻舟、一片树叶,又似一朵海浪,与周边山海树林呼应,既融入周边环境,又形成了该片区具有地标性的建筑形象。
The diversity of functions inside the building and the public openness of the space make the roof form take on an overall shape, which fluctuates and changes in different directions. At the same time, it reflects the consistency and integrity of the changing form of floating roof and the internal functional space. Side Windows with splintered roof openings look out on the mountains. The internal space under the thin roof is rich, the upper and lower, inside and outside space permeates and flows; The space under the deep eaves of the roof also provides shelter for the public. On the whole, the exterior of the building presents a changing and flowing form, creating a sense of lightness, like a boat, a leaf, or a sea wave. It echoes the surrounding mountains, sea and woods, not only blending into the surrounding environment, but also forming a landmark architectural image of the area.
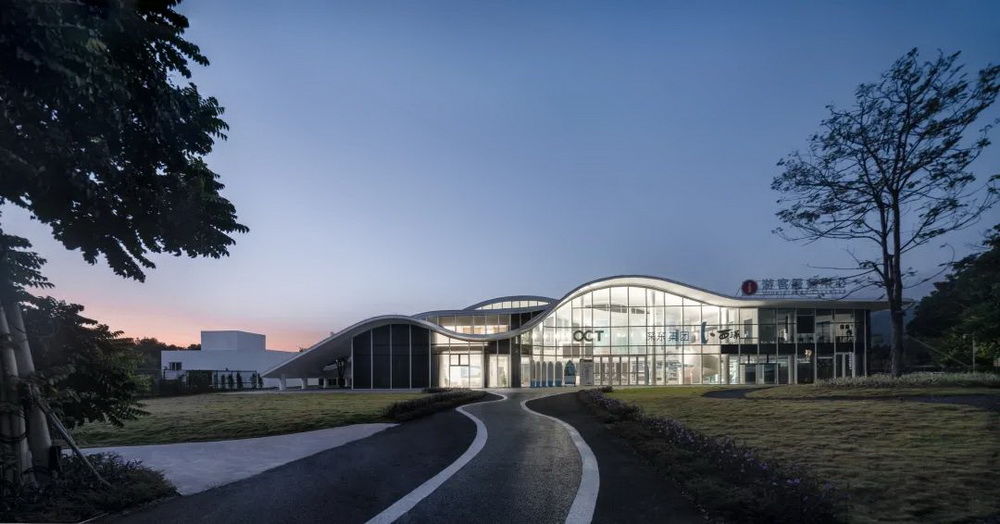
南侧夜景©吴清山

层叠屋顶天窗©吴清山
4.结构逻辑 The Logical Structure
建筑主体采用钢结构与混凝土形式。为了突显建筑轻薄体量,屋顶采用现浇的梁高变截面的梁板和300厚的混凝土厚板形式,外墙则采用通透的玻璃幕墙。同时,为了更加纯粹反映屋顶飘板的室内空间,将所有的照明设备管线都预留布置楼板与侧墙,通过室内灯光的漫反射曲面屋顶大板,进一步真实有力反映建筑由外至内的形式逻辑,从而来表达飘逸与灵动的空间精神。
The main body of the building is made of steel and concrete. To accentuate the building’s lightweight volume, the roof is in the form of cast-in-place beam slabs with high variable section and 300-thick concrete slabs. The exterior walls are glazed. At the same time, in order to more purely reflect the interior space of the floating board of the roof, all the lighting equipment pipelines are reserved to arrange the floor and side walls. Diffuse reflection curved roof panels of indoor lighting further truly and powerfully reflect the formal logic of the building from the outside to the inside, so as to express the elegant and smart space spirit.
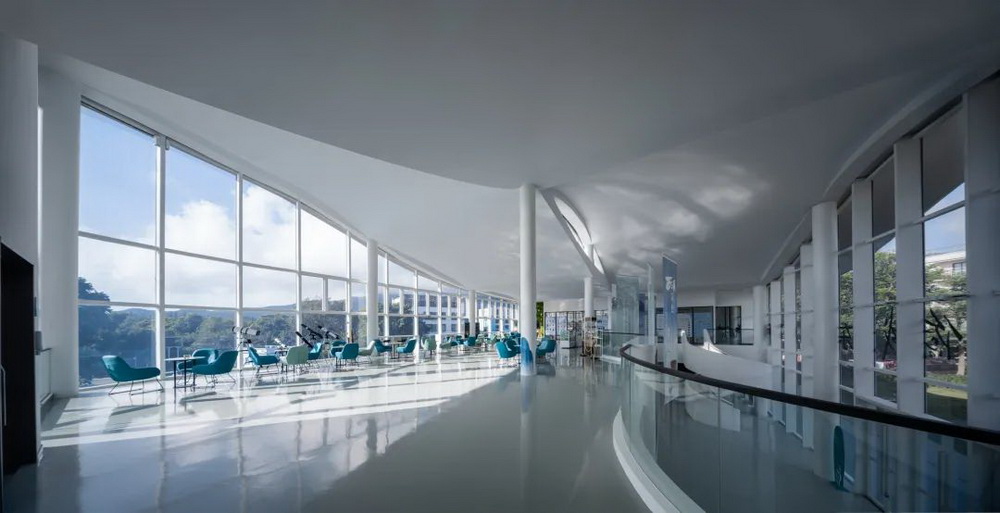
二层开放休息区©吴清山
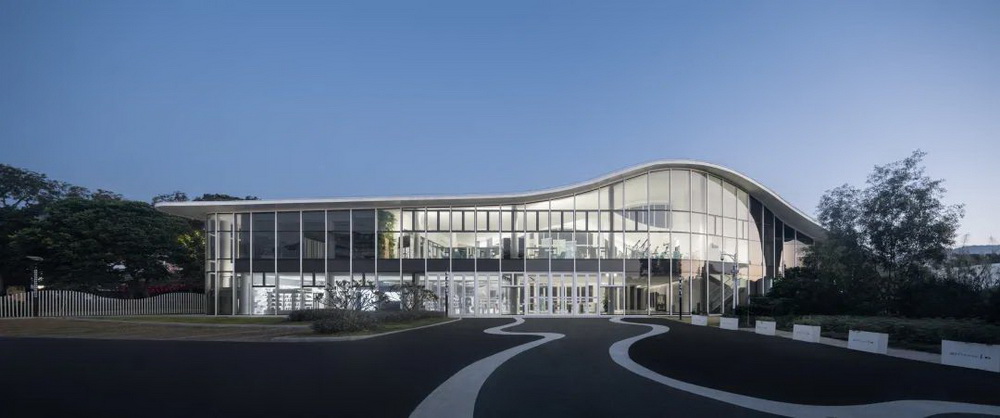
北侧夜景©吴清山
项目图纸

总平面©元本体
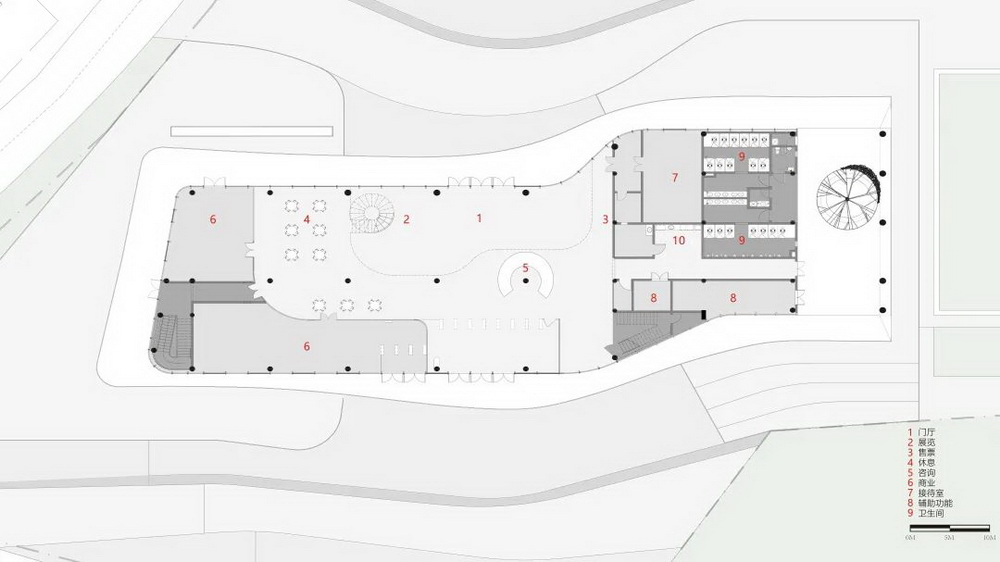
一层平面©元本体
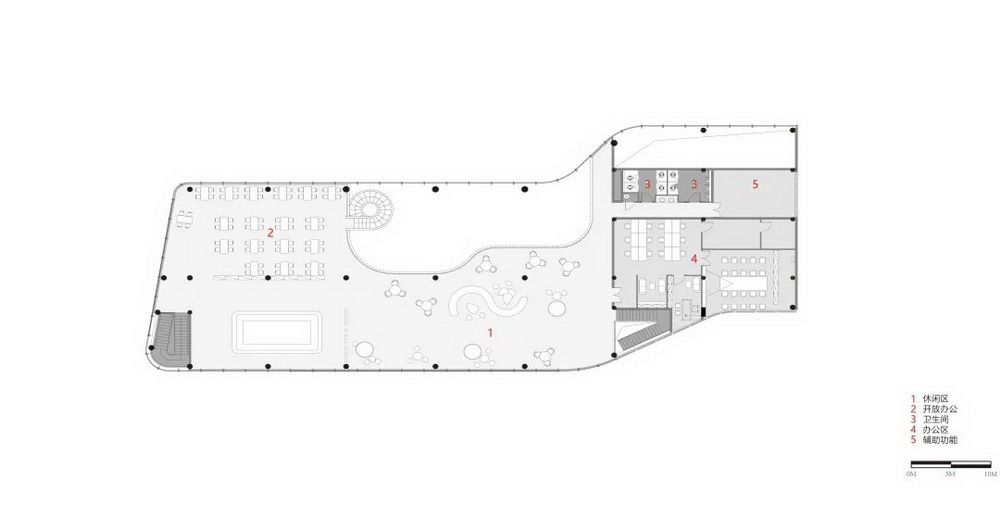
二层平面©元本体

北立面©元本体
项目信息
项目名称:深圳大鹏西涌游客服务中心
项目地址:广东深圳大鹏西涌
总用地面积:8409㎡
总建筑面积:1886㎡
设计时间:2020年5月
建成时间:2021年10月
业主单位:深圳华侨城鹏城发展有限公司
设计单位:深圳大学建筑设计研究院有限公司
主持建筑师:蔡瑞定
方案设计团队:元本体工作室——蔡瑞定、陈景文、李山薇、张尔弛(实习)
施工图设计团队:曾小娜、林才量、刘寿凡、吴兵、叶天鹤、林俊发、刘中平、严润锋、欧世杰、李赫、侯健、韩国园、叶志恩、谢金安
室内设计:深圳市万德建设集团股份有限公司
景观设计:深圳市荟筑建筑与景观设计有限公司
施工单位:成都市宏泰建筑有限责任公司
监理单位:深圳市中深建设监理有限公司
建筑摄影:吴清山
本文来源于 深大设计院· 元本体工作室, 查看链接。文章内相关信息的知识产权归其权利人所有,特来设计对其不享有任何知识产权,仅做学习交流之目的。若本文存在任何知识产权争议,请相关权利方及时通知特来设计,以便特来设计迅速采取适当措施(删除、澄清声明等形式),以避免给双方造成不必要损失。

 DD-笛东景观
DD-笛东景观  BL-保利
BL-保利  GD-广东
GD-广东  FS-佛山
FS-佛山  GD-广东
GD-广东 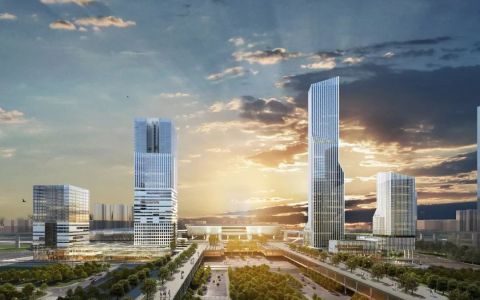 GD-广东
GD-广东 






















