项目背景:
安康,一座位于秦岭南麓的五线小城,有着陕西特有的豪情和陕南气候的温润。汉江穿城而过,安康市图书馆位于江东,置身于连甍接栋的安康老城区。老馆开馆于1984年10月,历史洪流滚滚而过,时过境迁,图书馆从硬件设施到软件配套,都严重滞后于高速发展的信息时代。小城老馆,亟待改造更新。
Project Background:
Ankang is a prefecture-level city located in the south of Shanxi Province in the People’s Republic of China, bordering Hubei province to the east, Chongqing municipality to the south, and Sichuan province to the southwest. Located in the old Ankang city, the original library was opened 1984 and over the duration of time, the library building and its facilities have started to fall behind the fast-developing information age in terms of hardware and software, prompting a need for a comprehensive regeneration program.
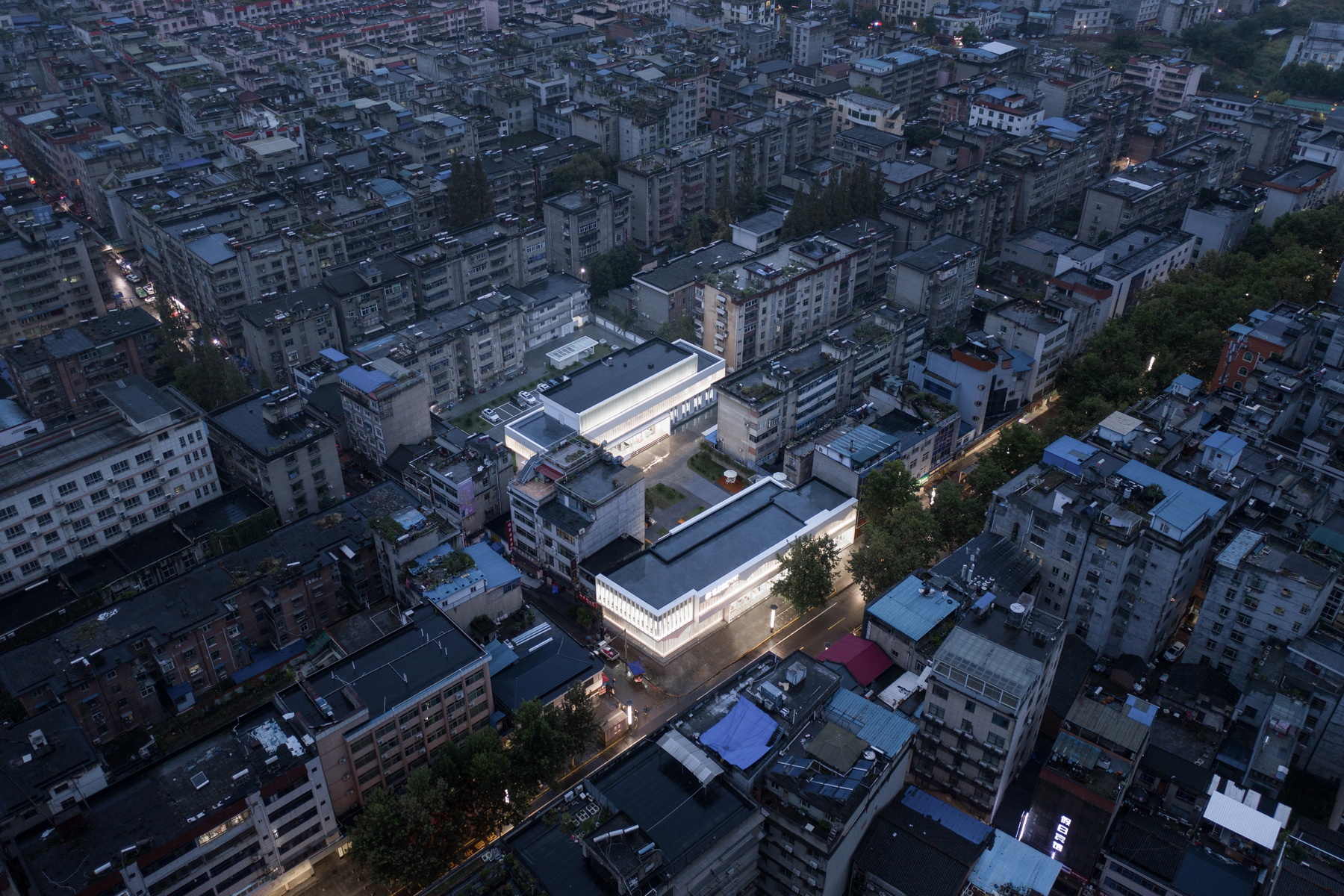
图书馆建筑群包含三栋建筑:临街北楼,中部图书馆主楼和院落南端的自用办公楼。改造重点为北楼和主楼。
The renovated Ankang library consists of three buildings: The North Building facing the street, the Main Building of the library positioned in the centre and the self-use office building at the southern end of the courtyard. The renovation focuses on the North Building and Main Building.
UUA希望将陈旧的老馆改造为一个崭新的,开放的,对当代人有吸引力的公共场所,突显与周围老旧环境的强烈反差,进而制造一种戏剧的冲突性。
The design principle aim was to rejuvenate the old library into a seemingly new, open and welcoming community space, highlighting and creating a strong contrast with its existing context.
主楼改造:
主楼位于院落中部,同为80年代建造的,框架结构的三层建筑。主楼外墙采用传统的窗墙体系,门窗严重老化,局部外墙涂料脱落。
Renovation of Main Building:
Located in the middle of the courtyard, the main building is a three-story building with frame structure built in 1980s. The exterior wall of the main building adopts the traditional window-wall system. Over the duration of time the doors and windows have aged badly, in addition to parts of the exterior wall falling away
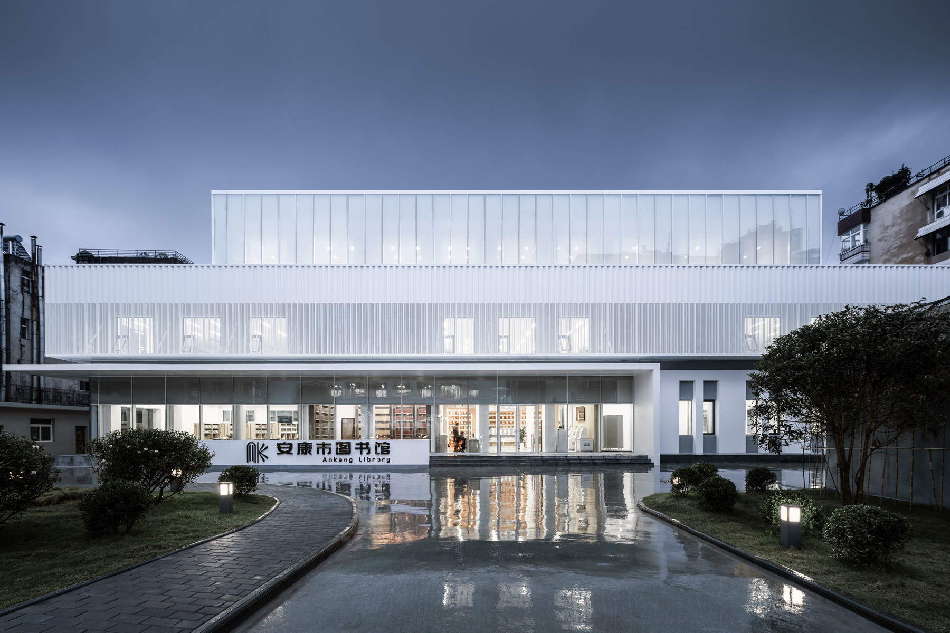
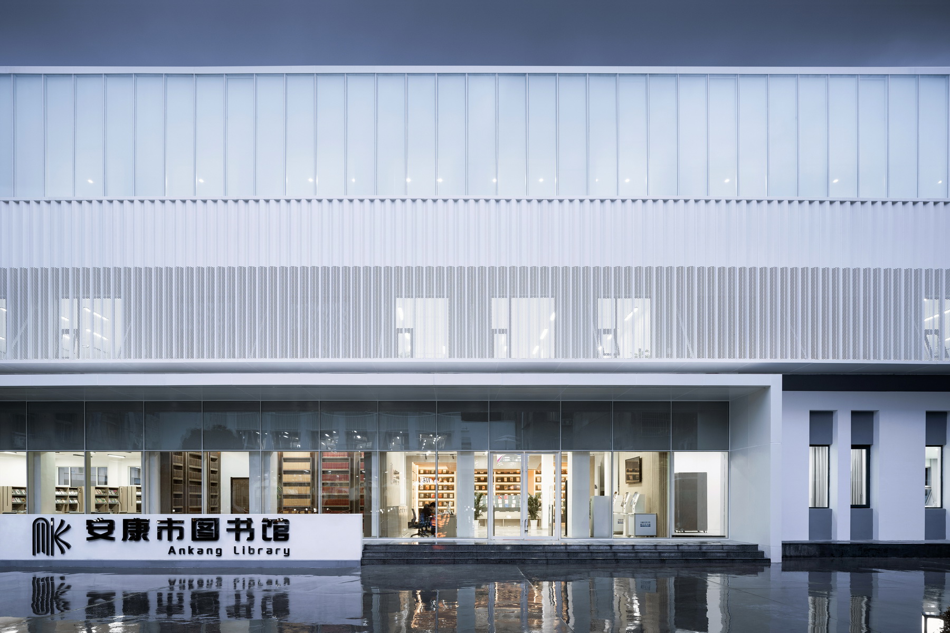
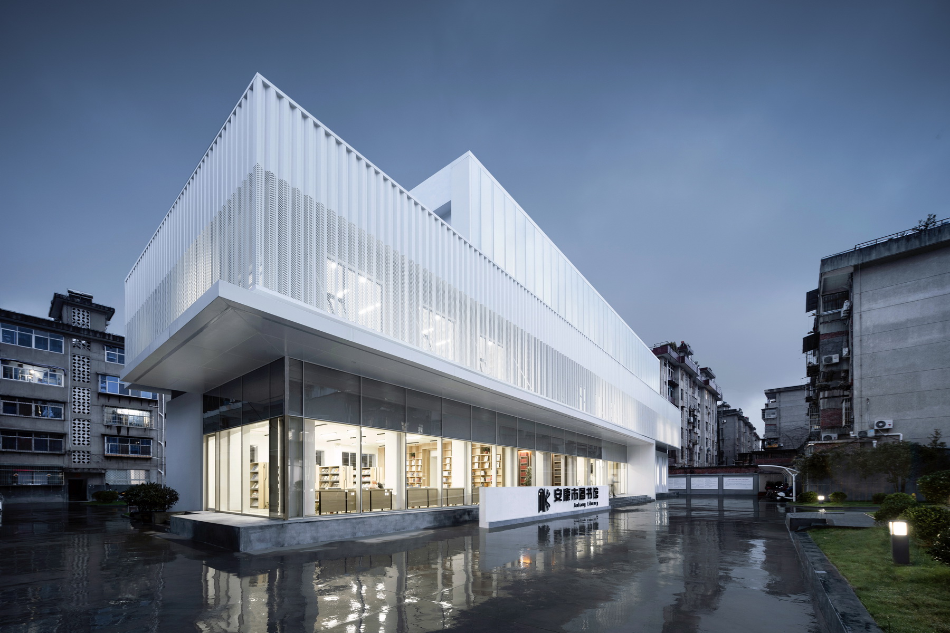
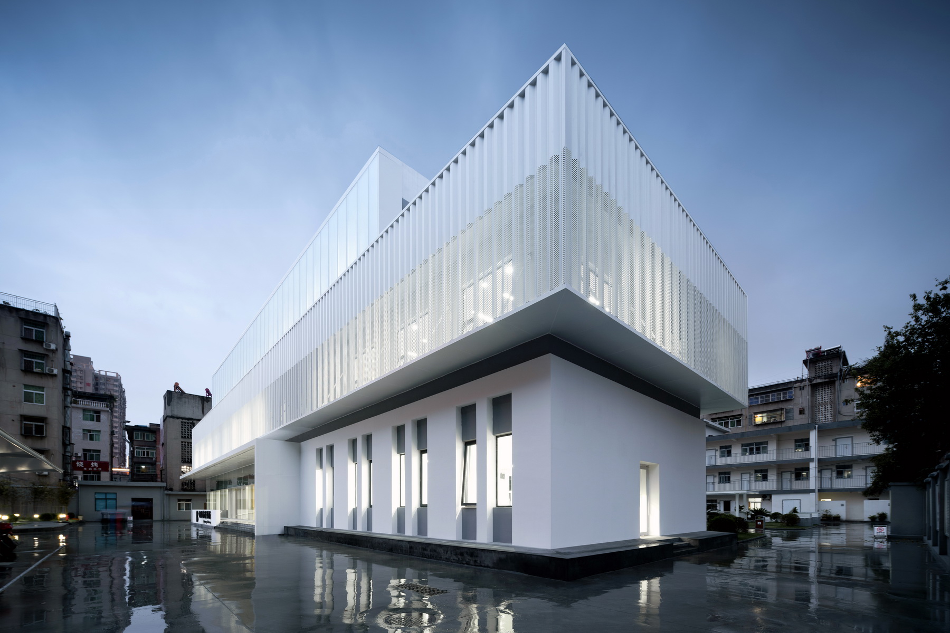
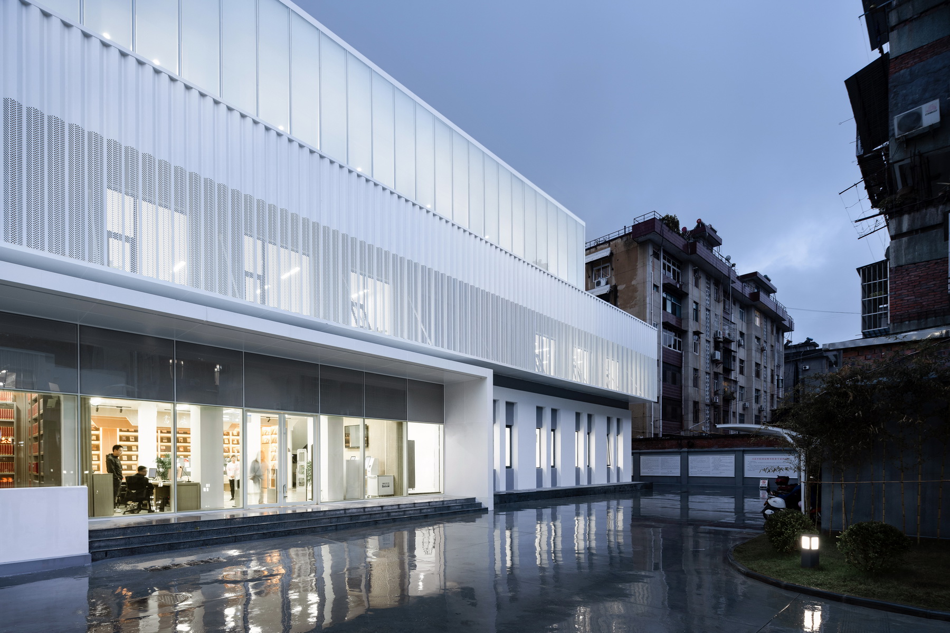
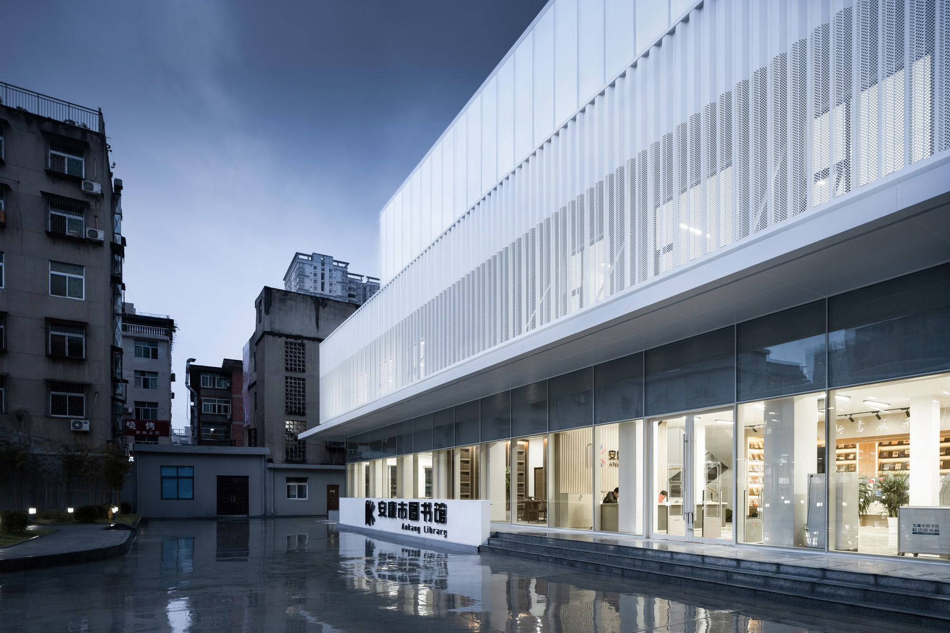
主楼的改造原则是保留了原有结构和大部分墙体,仅拆除主立面一层和三层的外墙,改善建筑的透明度与开放性。新建筑沿用原有的三段式特点,一至三层分别采用通透的玻璃幕墙、外挂冲孔压型铝板以及内衬遮阳帘的玻璃幕墙,形成了三个清晰的横向体量,造型简洁纯净,犹如三本书籍,堆叠在老城建筑群之中。
The renovation principle of the main building is to preserve the original building structure including certain supporting walls, and extract some external walls of the first and third floors of the main facade to improve the transparency and openness of the building. The new building follows the original three-stage characteristics, with transparent glass curtain wall, perforated aluminum cladding and glass curtain wall lined with sunshade curtain on the first to third floors, forming three clear lateral volumes, with a simple and pure shape, just like three books stacked in between the old city buildings.
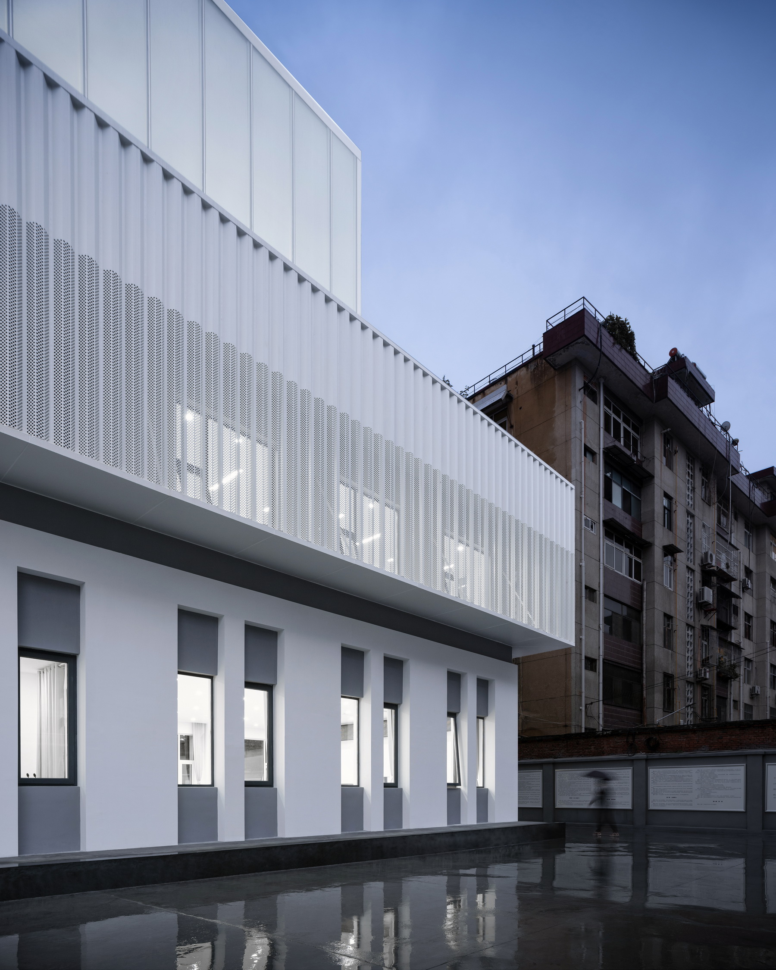
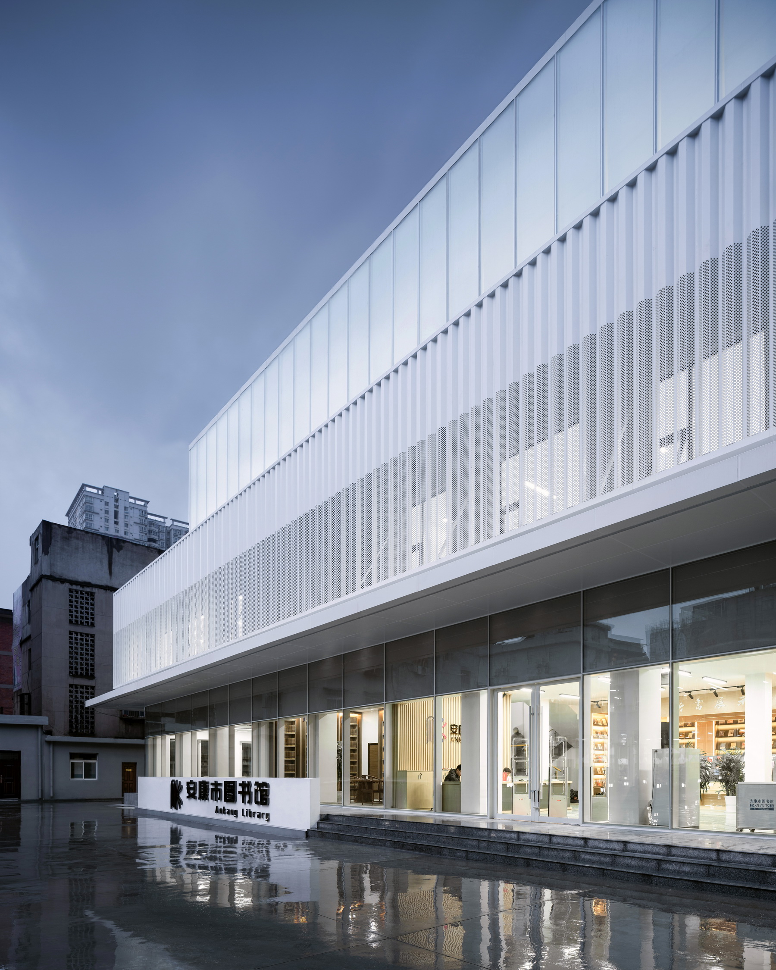
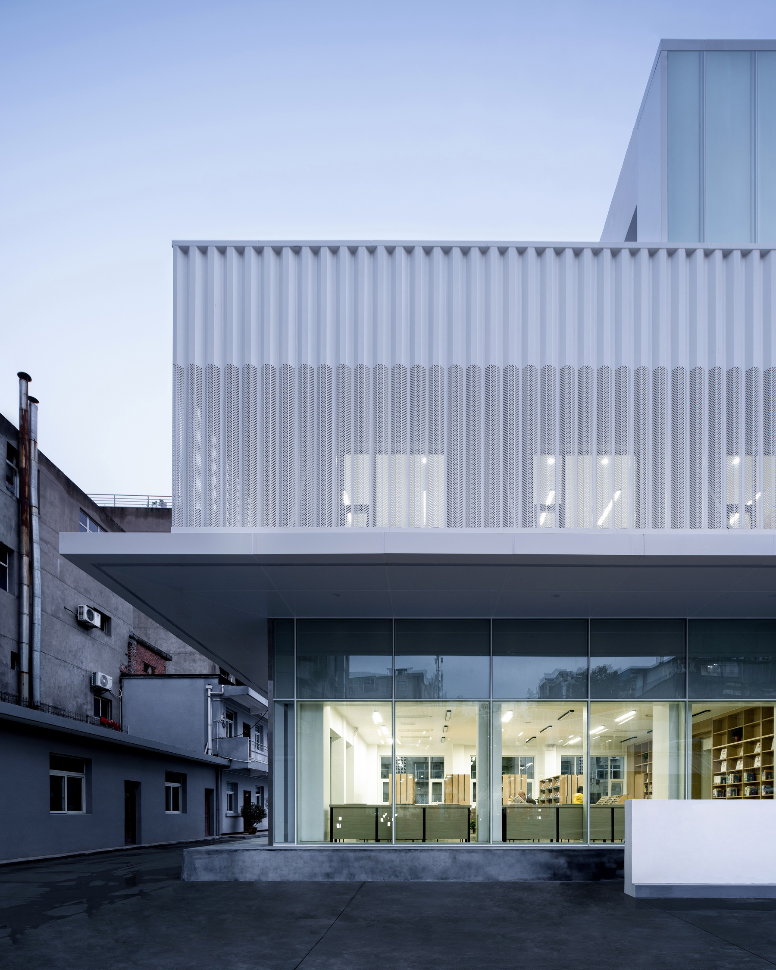
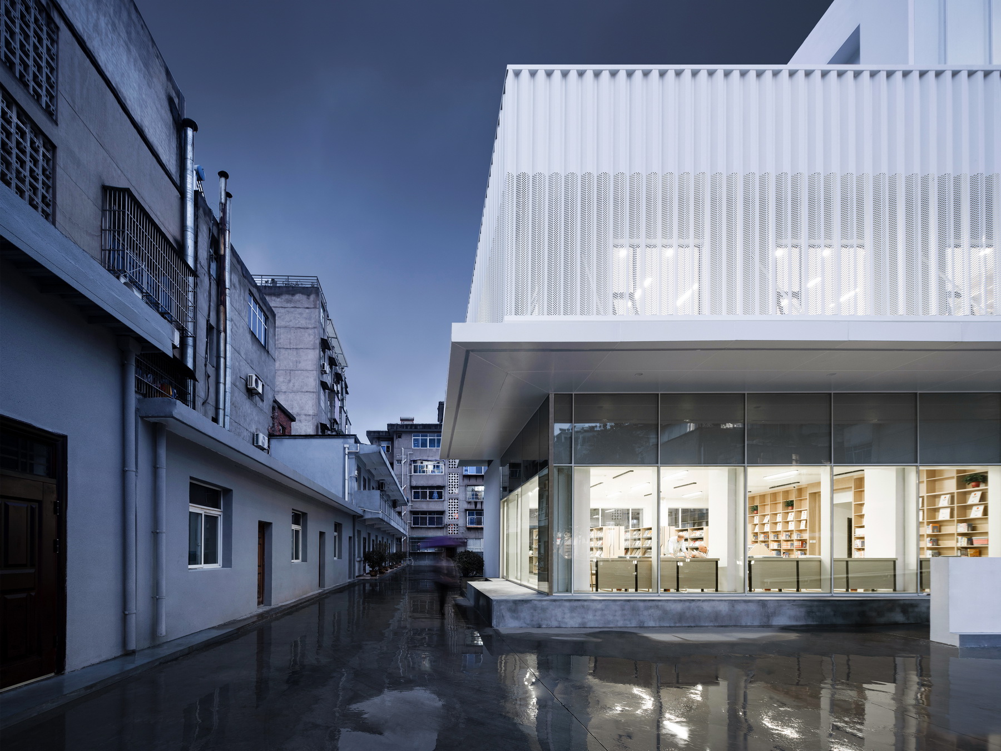
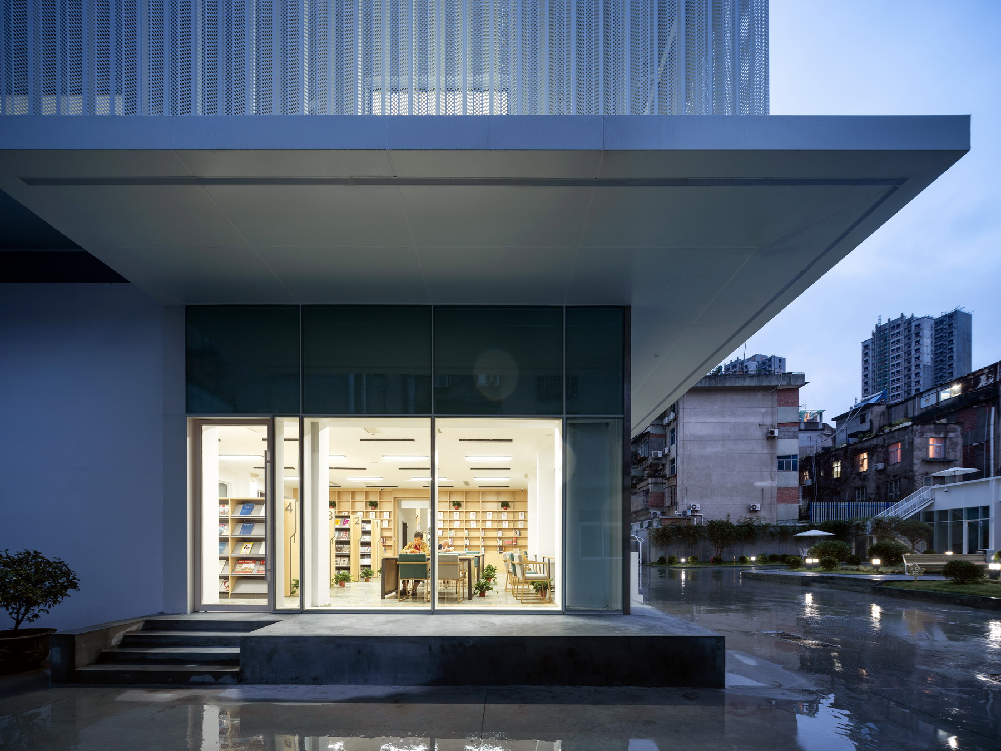
北楼改造:
北楼地处城市街道的十字路口,是一座80年代建造的混合结构建筑,设计手法陈旧。在改造之前,建筑的首层和二层出租给了小餐饮和小零售等业态,建筑的三层则是彩钢板搭建的违章建筑。
Renovation of North Building:
Located at the crossroads of the urban street network, the North building utilized a mixed structural systems and outdated design techniques in its construction. Before renovation, the first and the second floors of the building were rented out to small restaurants and shops, while the third floor of the building was built using color steel plates and was an unapproved construction work.
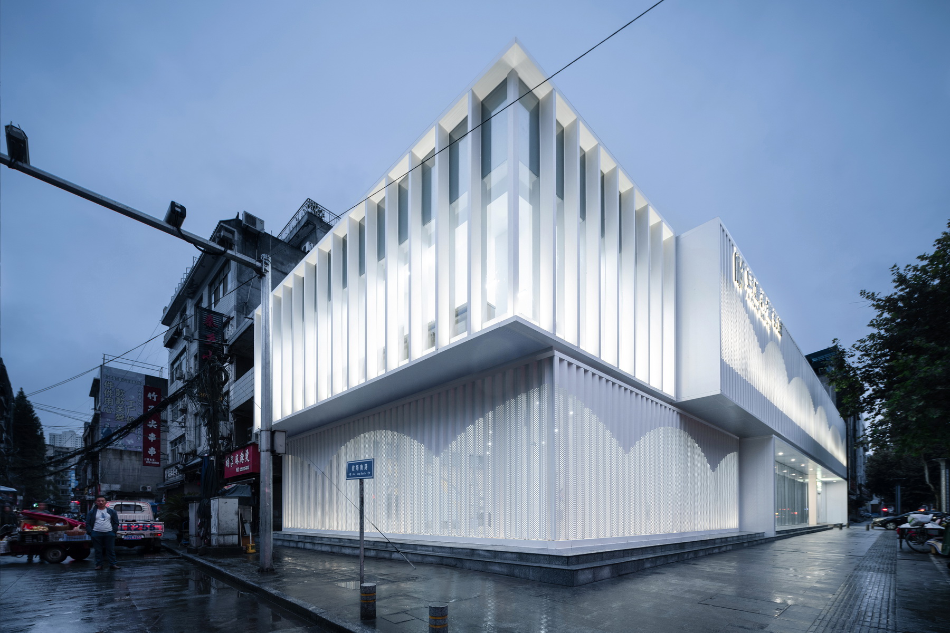
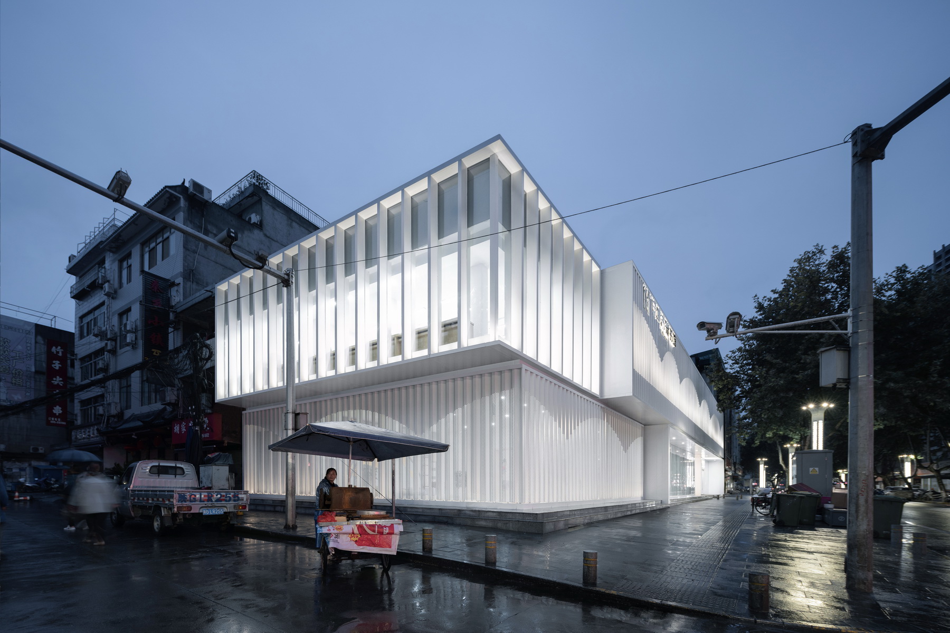
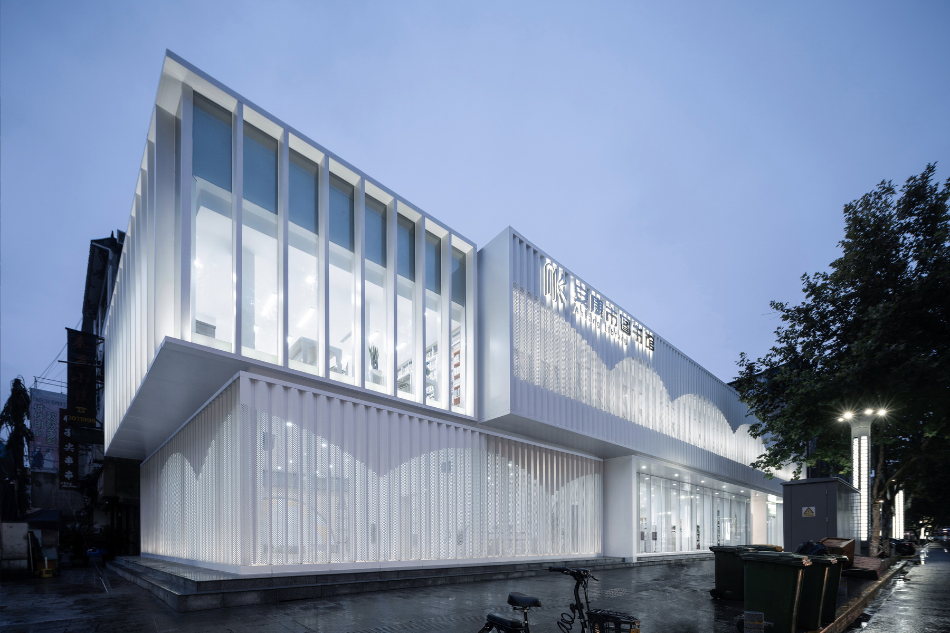
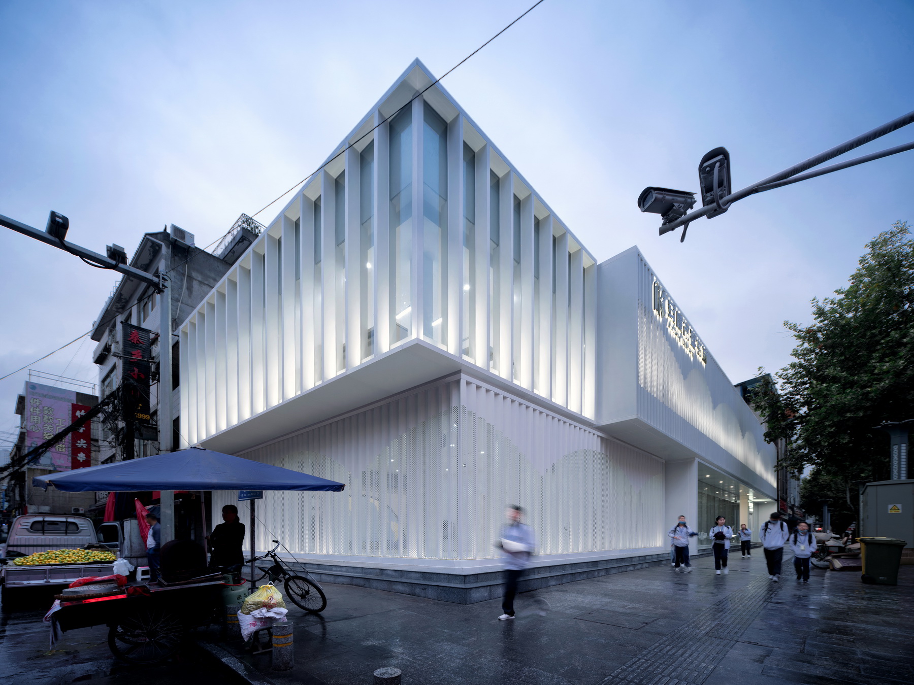
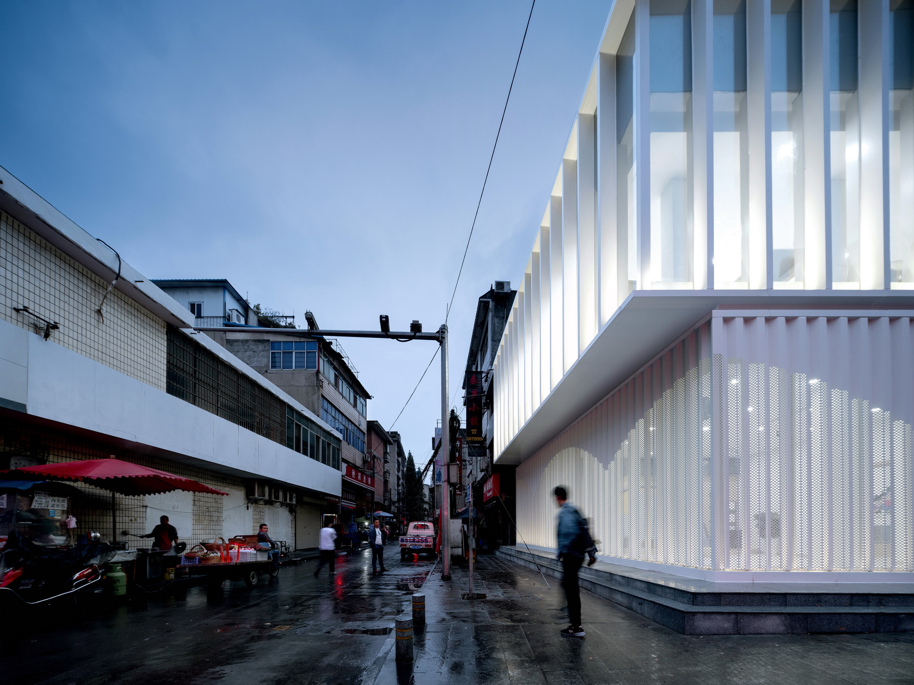
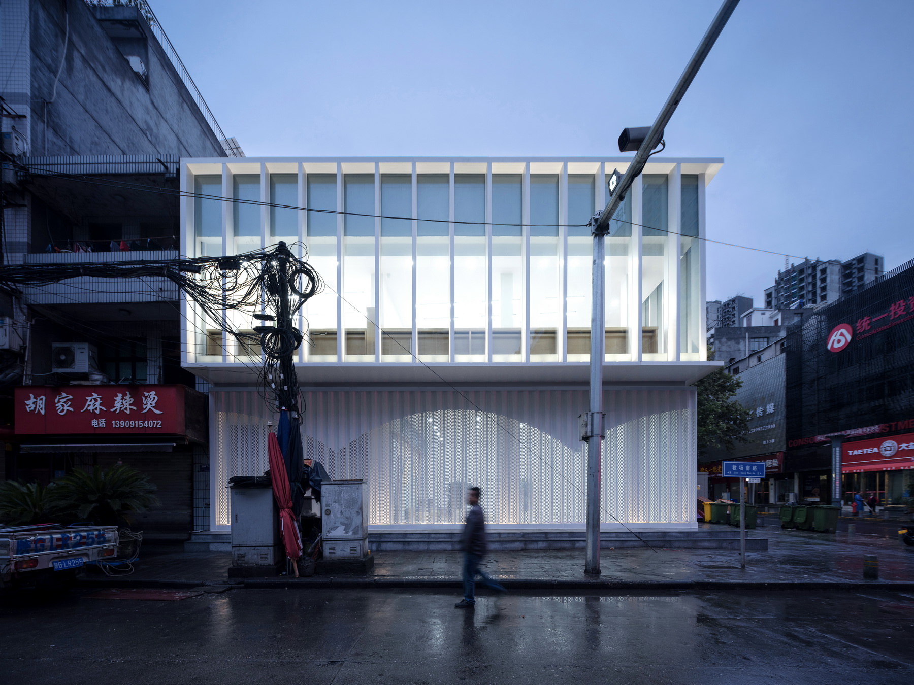
在北楼的建筑改造中,原有的违建部分和立面装饰元素被拆除,仅保留原有结构和部分墙体。依据立柱和楼板所形成的正交网格,北楼的临街立面引入四个相互交错的建筑体量,重塑了建筑的丰富性与表现力。其中对角的两个体量采用通透的玻璃幕墙,拉近了图书馆与市民的距离,展现出开放友好的气质。另外的两个体量采用外挂冲孔压型铝板的幕墙构造,在满足自然采光的前提下将建筑的原有外墙遮蔽,同时又形成了双层立面的叠加效果和虚实变化。通过对冲孔范围的控制,沿街立面引入一系列跳跃的圆弧,即丰富了视觉体验,又隐喻了打开的图书。改造后的建筑与老城市井烟火的气息形成了鲜明的对比,同时又蕴含着和谐,老城疯狂杂乱的肌理框定出新馆的清心宁静。
During the renovation of the North Building, the facade decoration elements and the unapproved constructed floor (third floor) were removed. However, the original building structure and exterior wall were left unchanged. According to the orthogonal grid formed by columns and floors, four intersecting building volumes were introduced into the main facade of North Building, which reshaped the richness and expressiveness of the building. Among them, transparent glass curtain walls were adopted in the two diagonally opposite volumes, which narrows the distance between the library and the citizens and shows an open and friendly temperament. The other two volumes were wrapped in perforated aluminum cladding, which covers the original external wall of the building on the premise of satisfying natural lighting, and at the same time forms the overlapping effect of double facades and the combination of opaque and translucent. By controlling the perforated areas, a series of jumping arcs are introduced to the facade along the street, which not only enrich the visual experience, but also act as a metaphor of an open book. The color of the reconstructed building sits in contrast to the language of its urban context, however this juxtaposition also creates harmony in its contrast as this frenetic urban language frames the calmness and tranquility of the regenerated elevation.
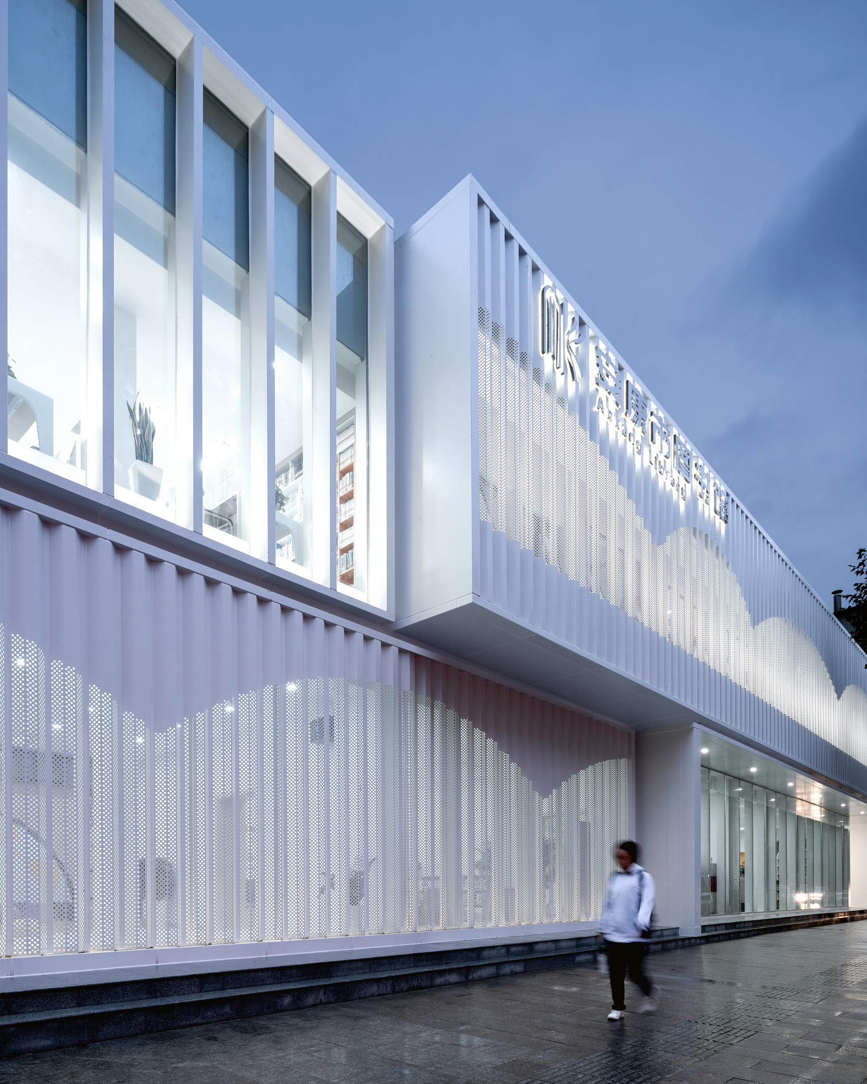
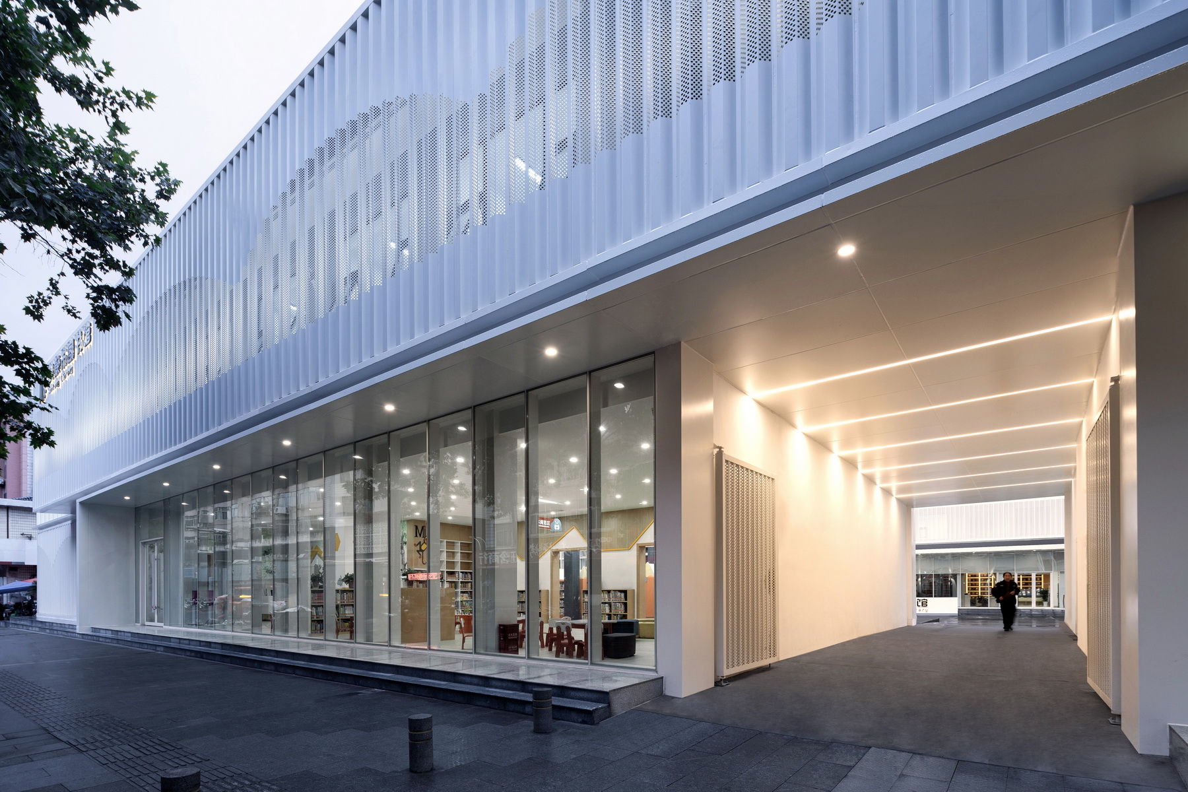
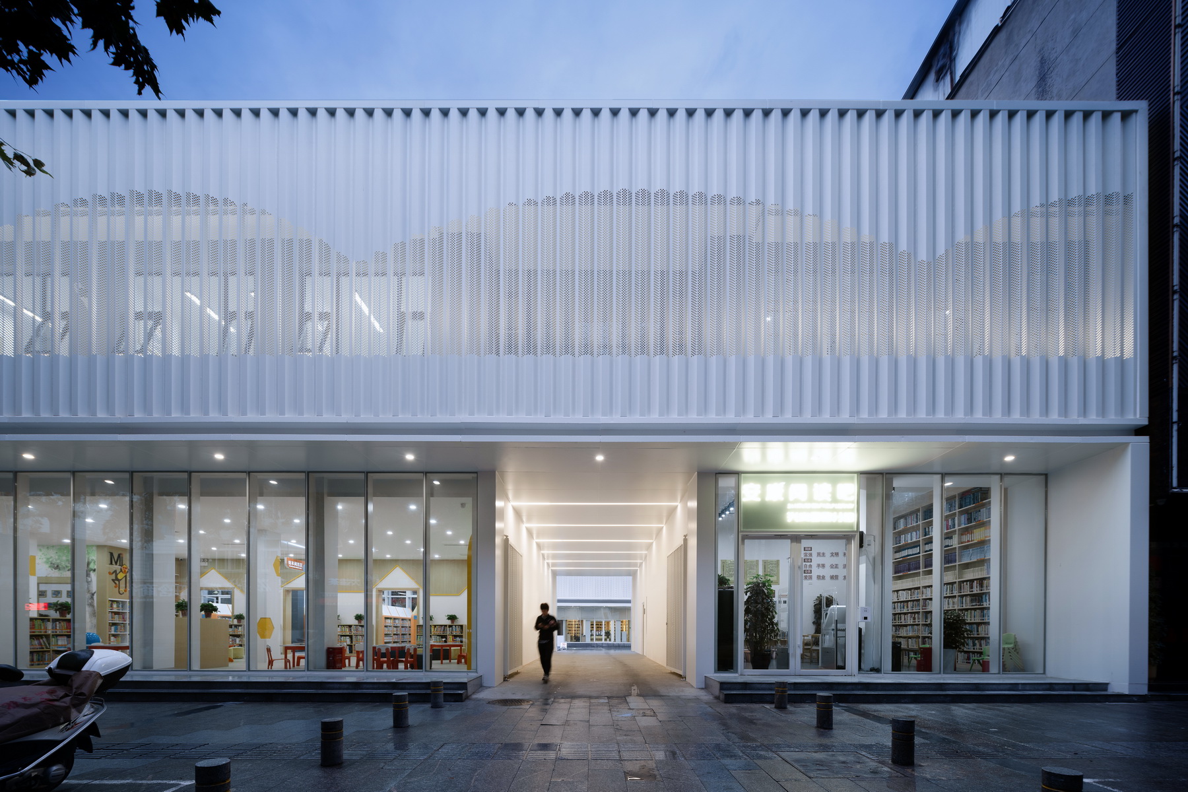
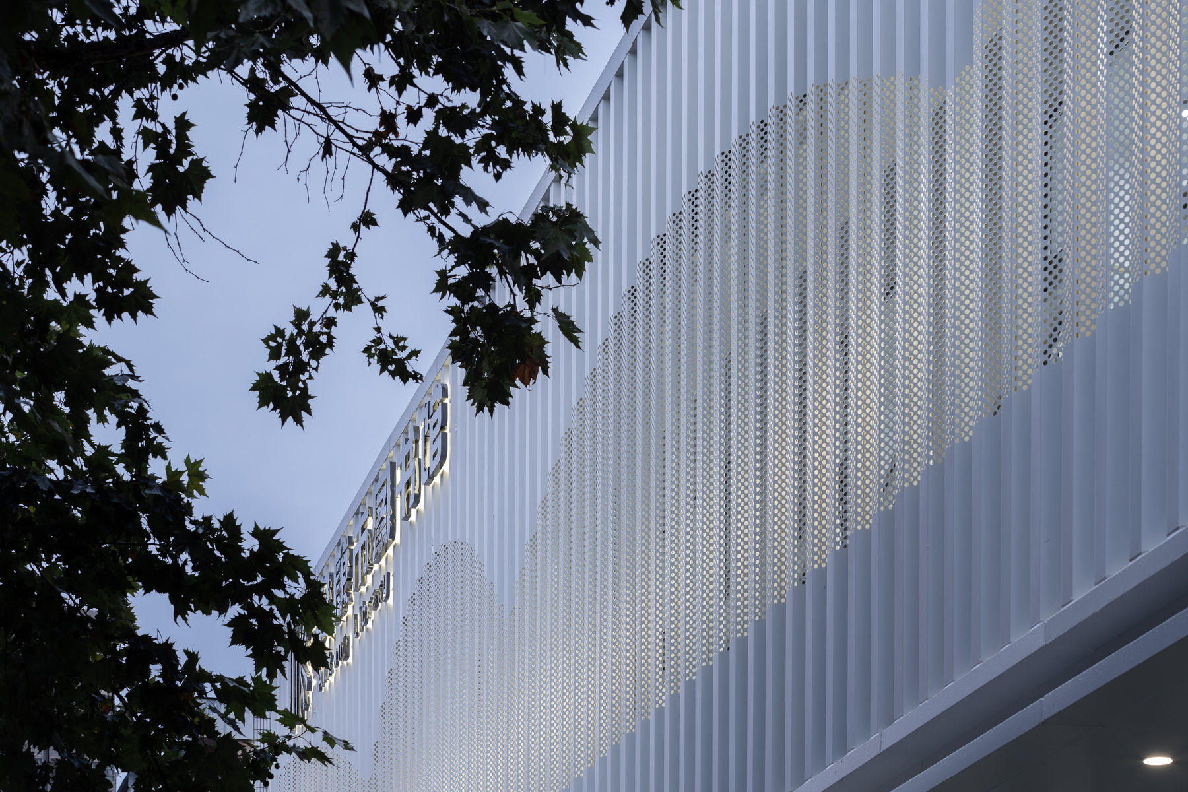
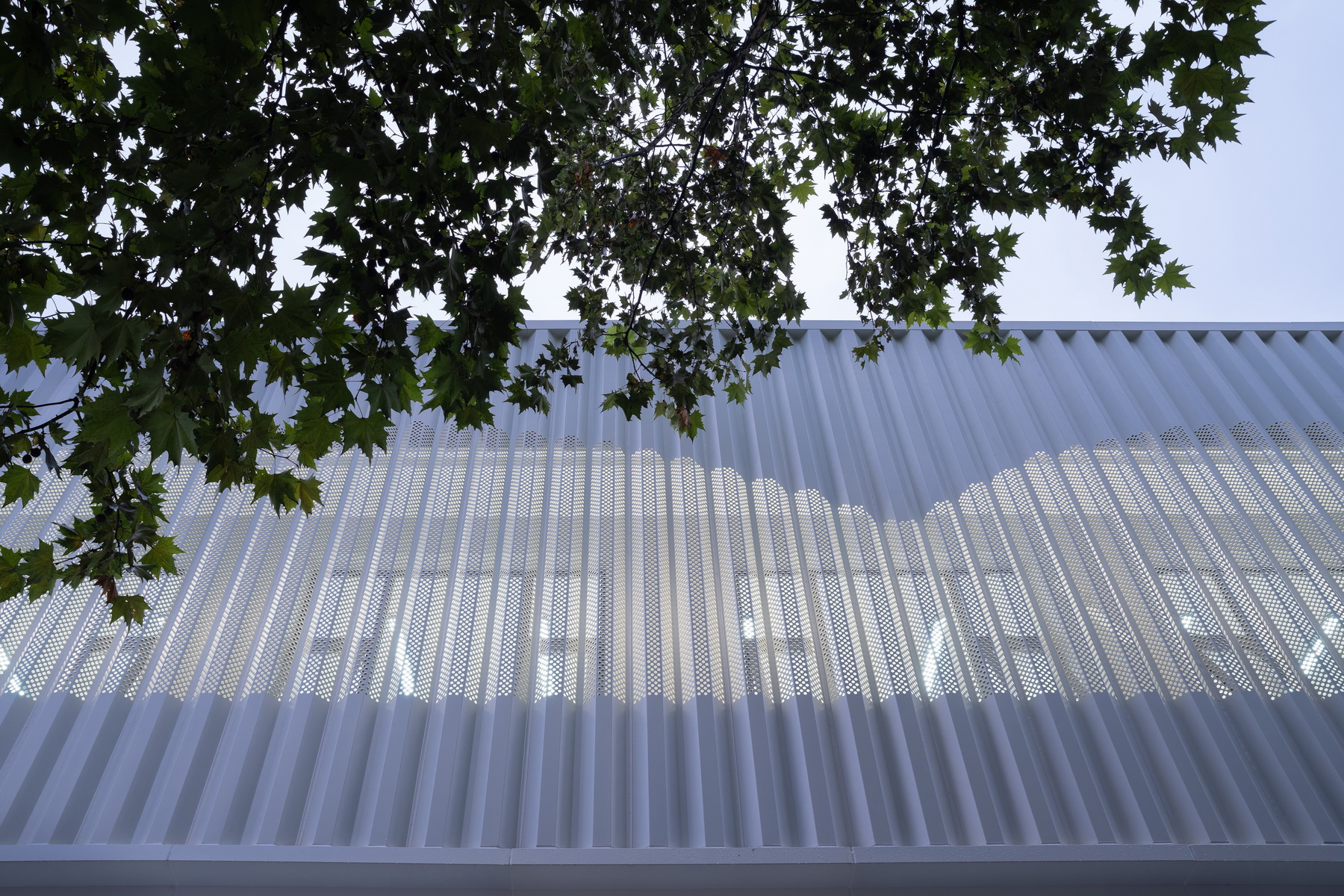
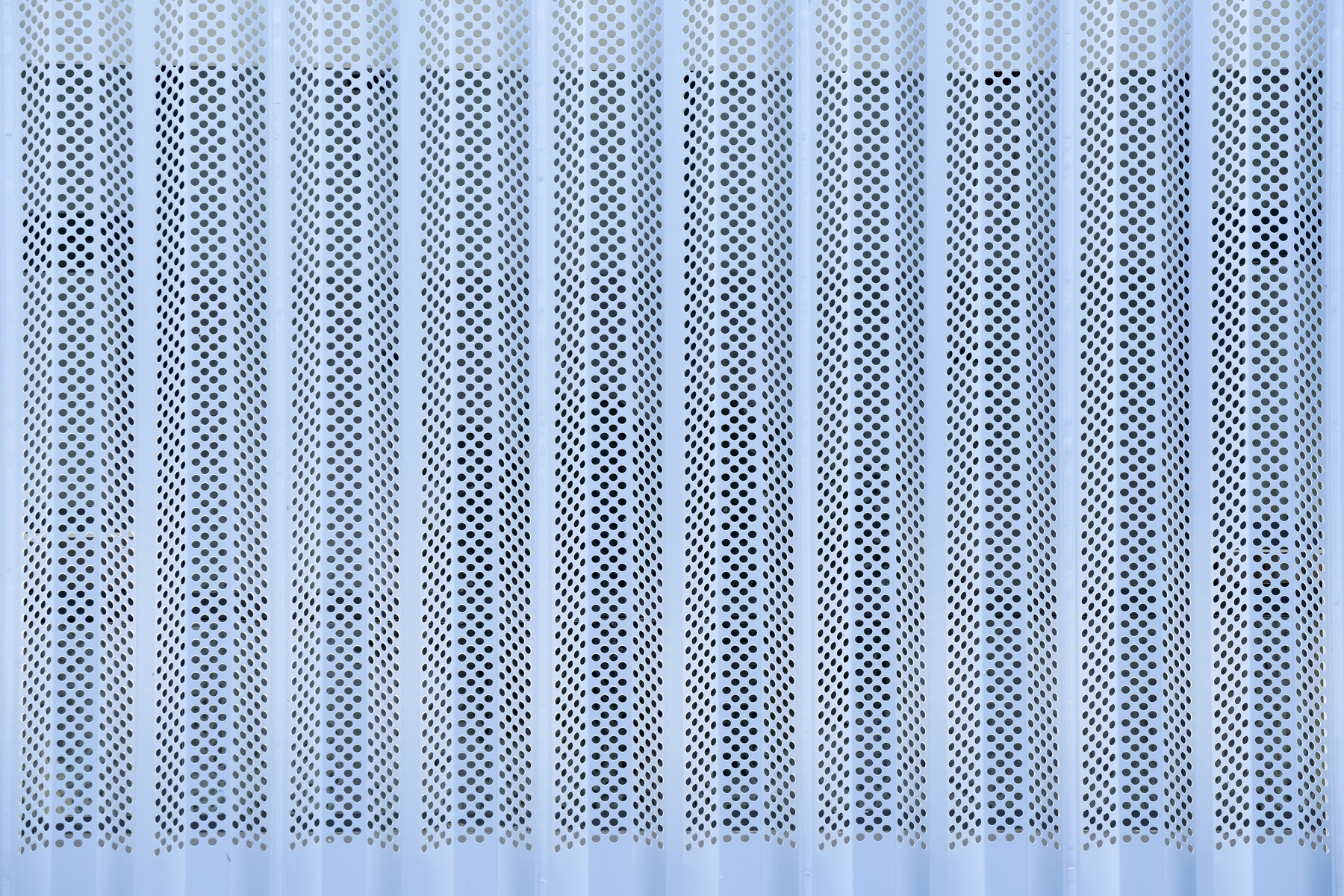
场所对比:
两座建筑采用现代的幕墙体系,形体简明,色调纯净。夜晚时分建筑照明亮起,玻璃幕墙的直白透亮和冲孔铝板的细腻朦胧,为建筑笼罩了一层圣洁的光晕。当这两座建筑置身于陈旧杂乱的老城之中,随之而来的强烈对比,带来了意想不到的戏剧性和冲突性。40年的时间跨度,出现在同一场所,宛若一场超现实的时空错位。在这个新与旧的对比之中,对比的双方反衬彼此,进而让新与旧同时获得了存在的意义,形成一种对立共生关系。在这一语境下,新与旧既非褒义,也非贬义,它们仅仅是不同的事物状态。此外,场所的冲突性还存在于人们的行为。窗内是沉静专注的阅读氛围,一窗之隔便是街边小吃的市井烟火,两种生活状态的叠加激发出一种场所的张力。
A Juxtaposition of Place:
The two buildings adopt a modern curtain wall system, forming a concise massing and pure colour. The transparent glass curtain wall combined with the delicate perforated aluminum plate create an effect akin to a halo. When the two buildings are seen with the vibrant and disordered old city, the following strong contrast brings unexpected drama and contrast. Forty years of passed time are visible with these two urban realms, like a surreal space-time dislocation. In the contrast between the new and the old, the two sides contrast each other, so that both new and old have the meaning of existence and form an antagonistic symbiosis. In this context, new and old are neither commendatory nor derogatory, they are merely different state of affairs. In addition, the juxtaposition of place also exists in people’s behavior. Inside the building is a quiet and attentive reading atmosphere, and a window is separated by the street snack’s market. The juxtaposition of these two conditions of place, the calm and tranquility of the library set against the frenetic energy of the city street, creates a counterpoint of tension.
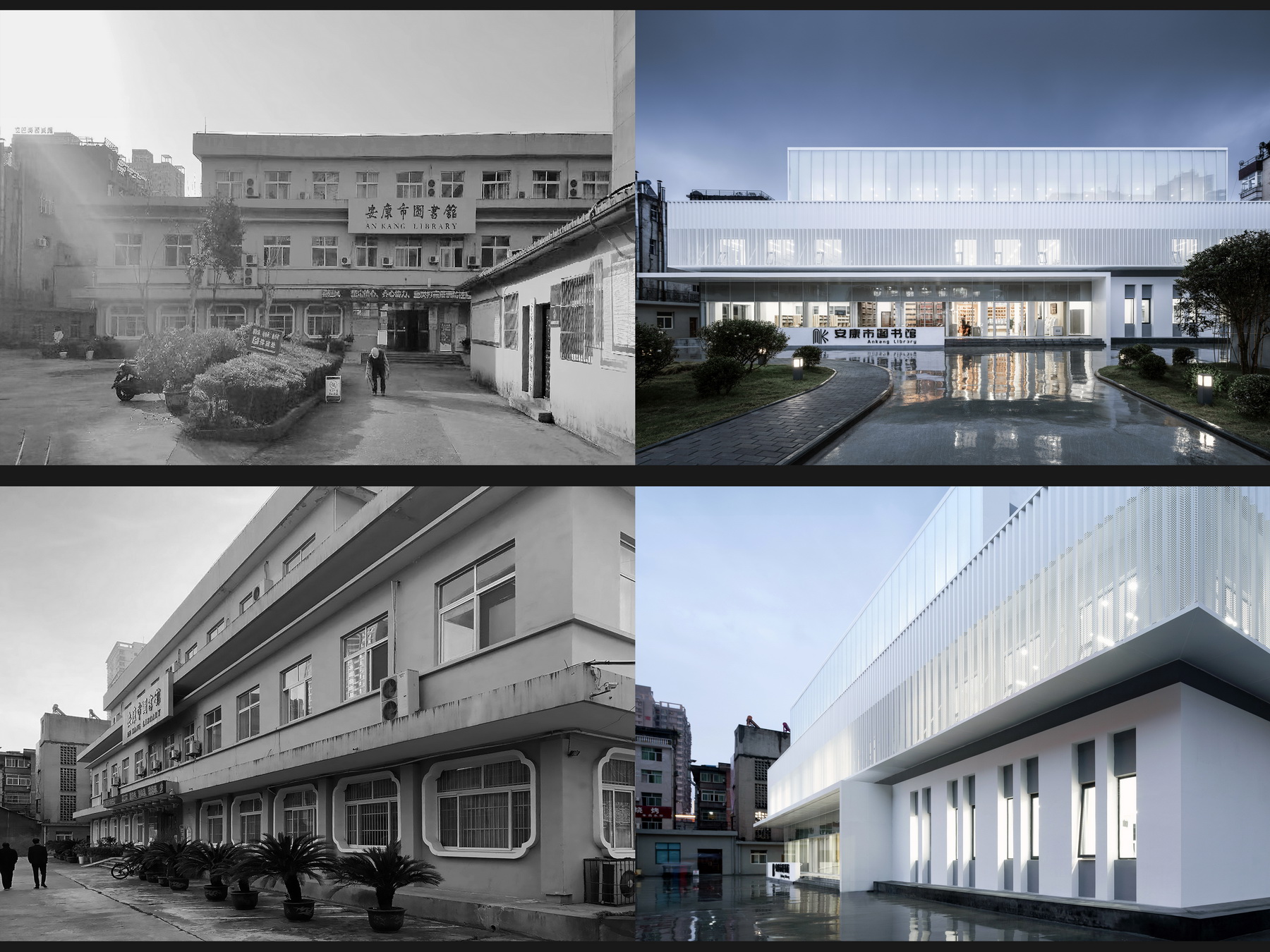
主楼改造前后对比
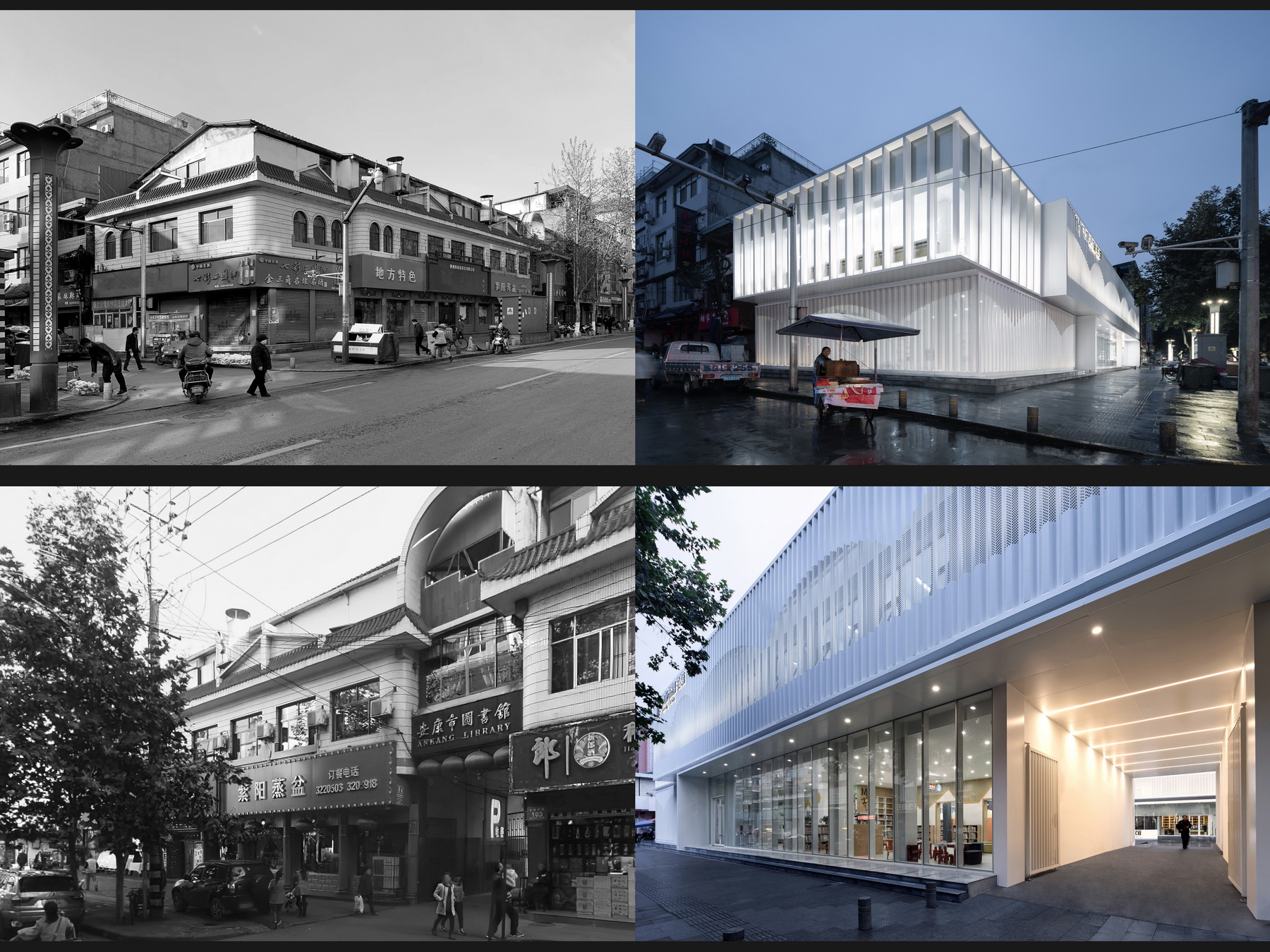
主楼改造前后对比
图纸
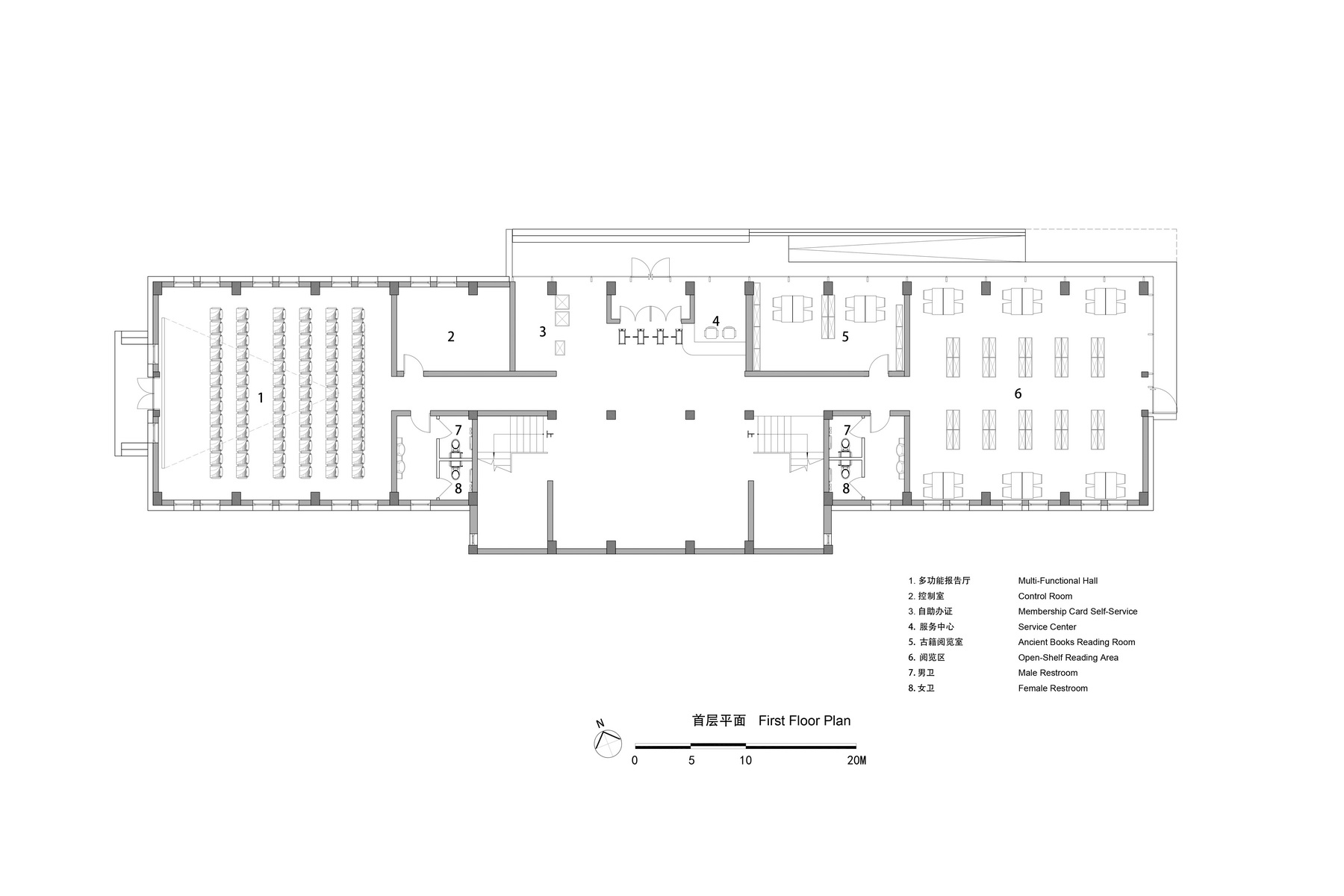
主楼一层平面图
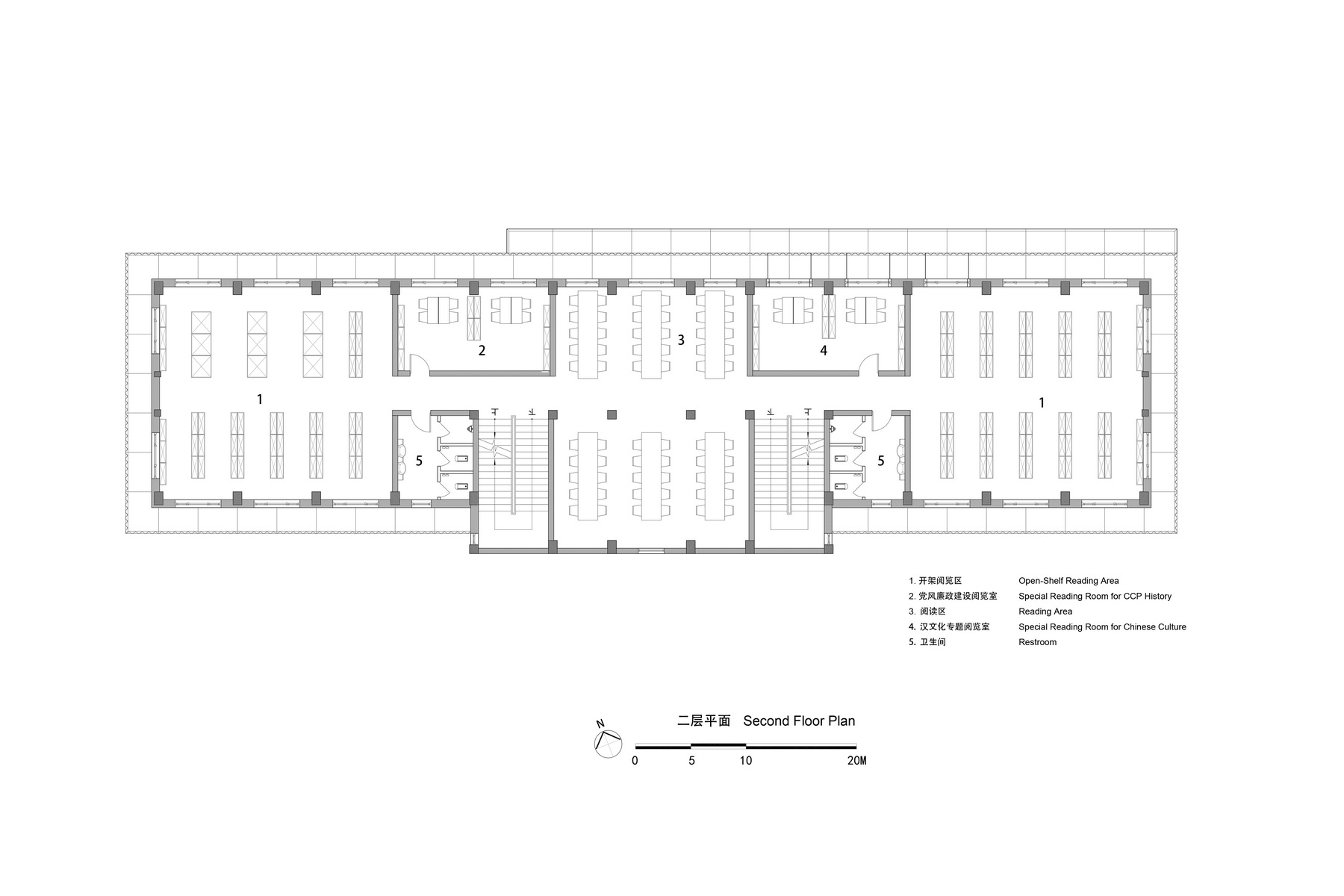
主楼二层平面图
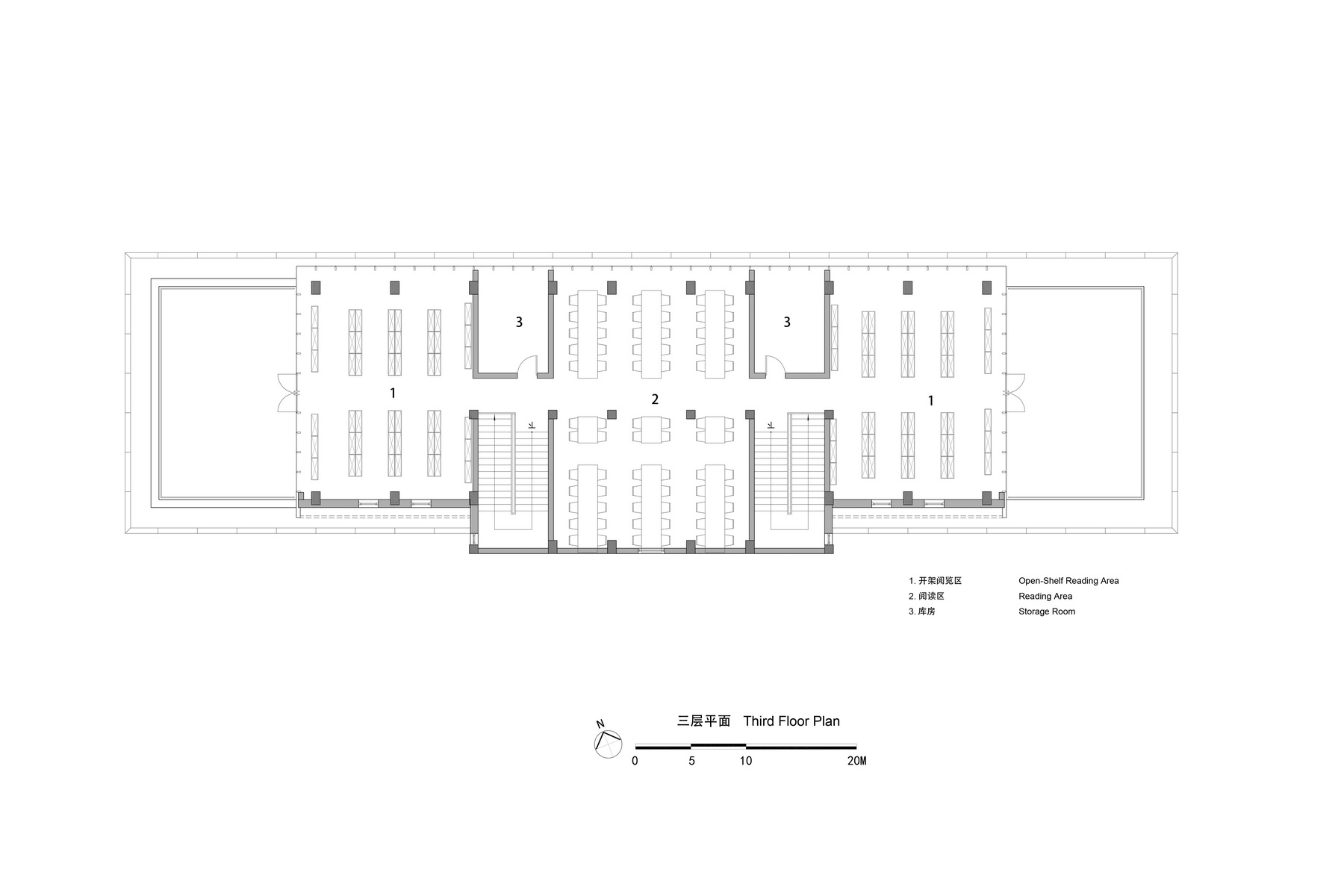
主楼三层平面图
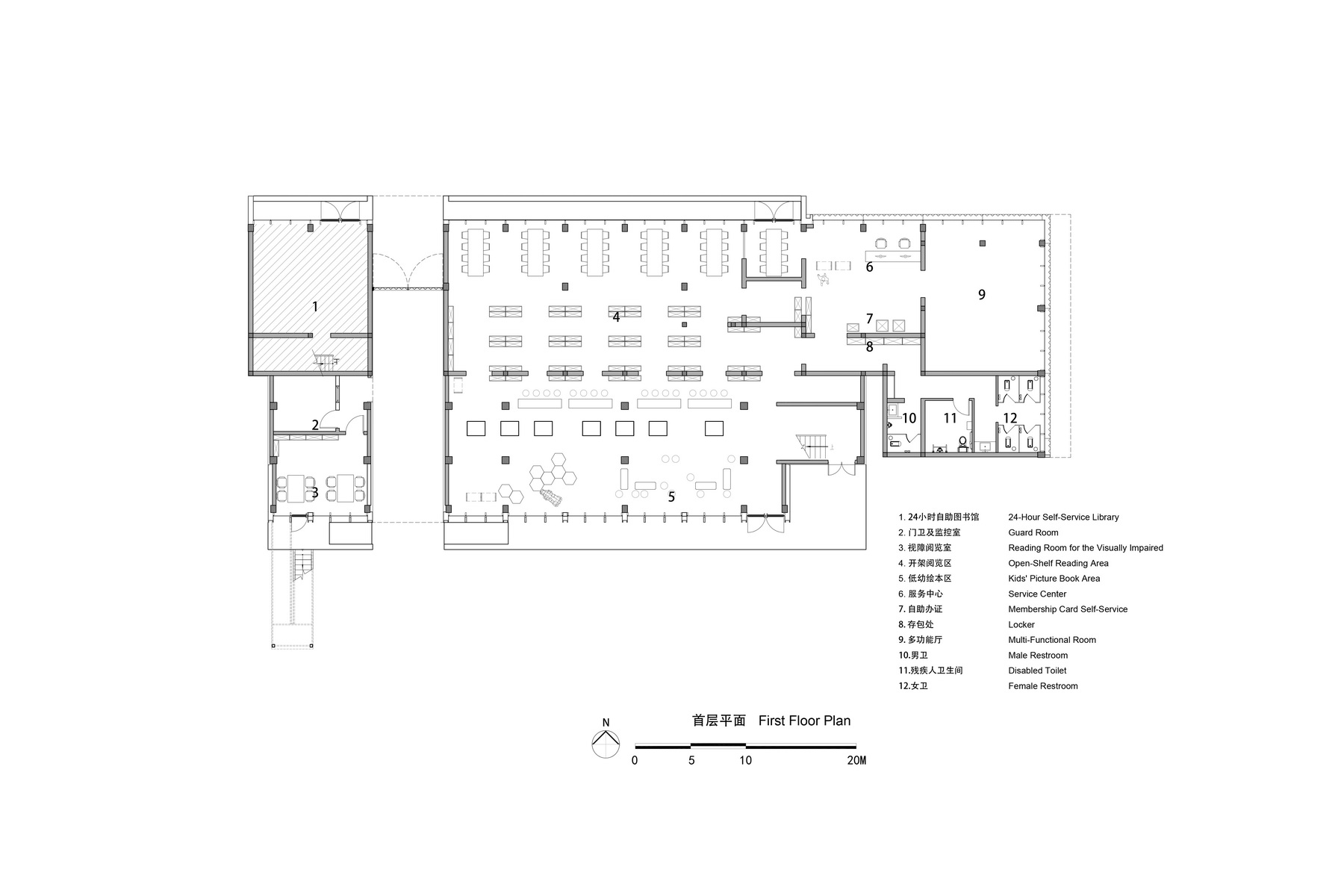
北楼一层平面图
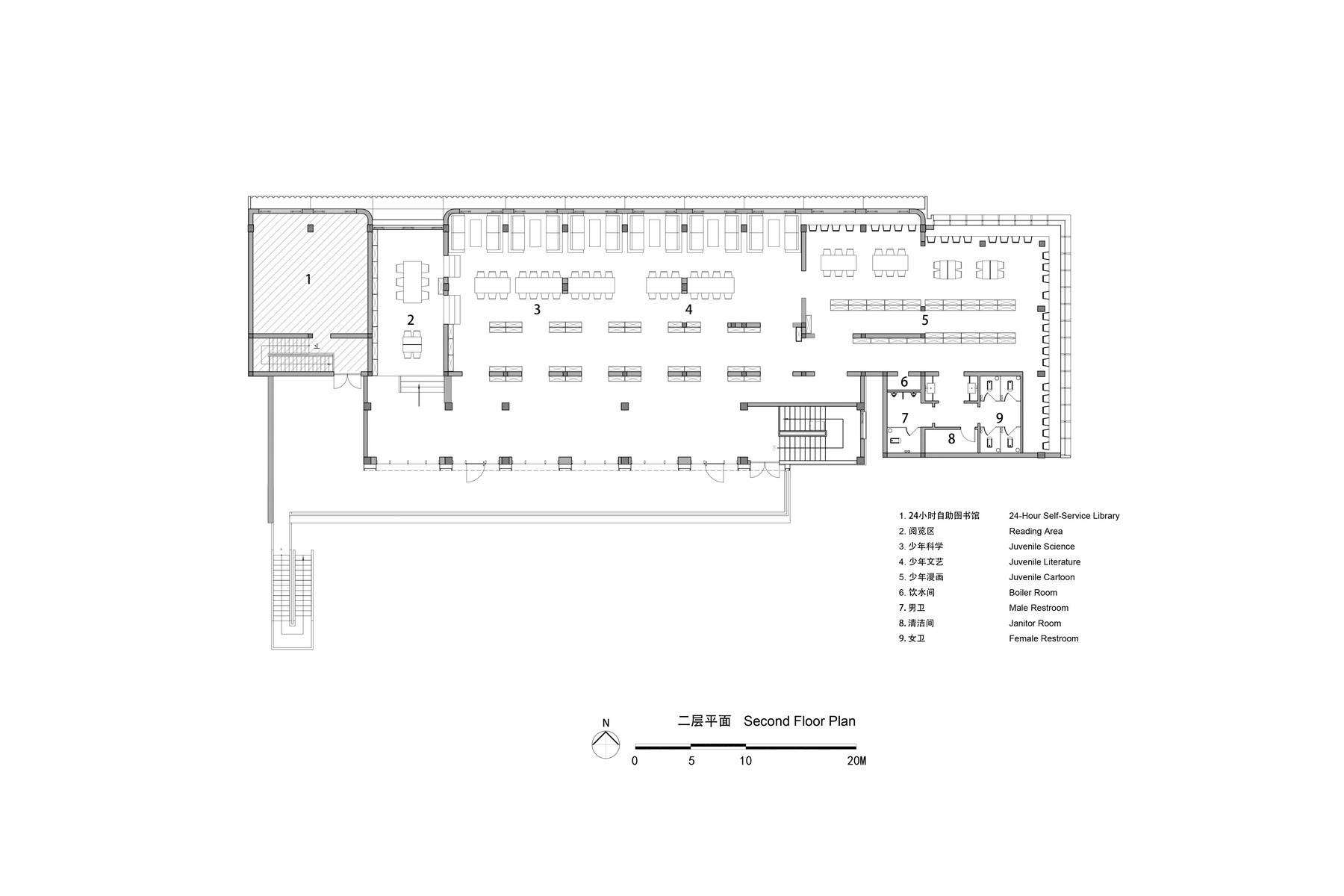
北楼二层平面
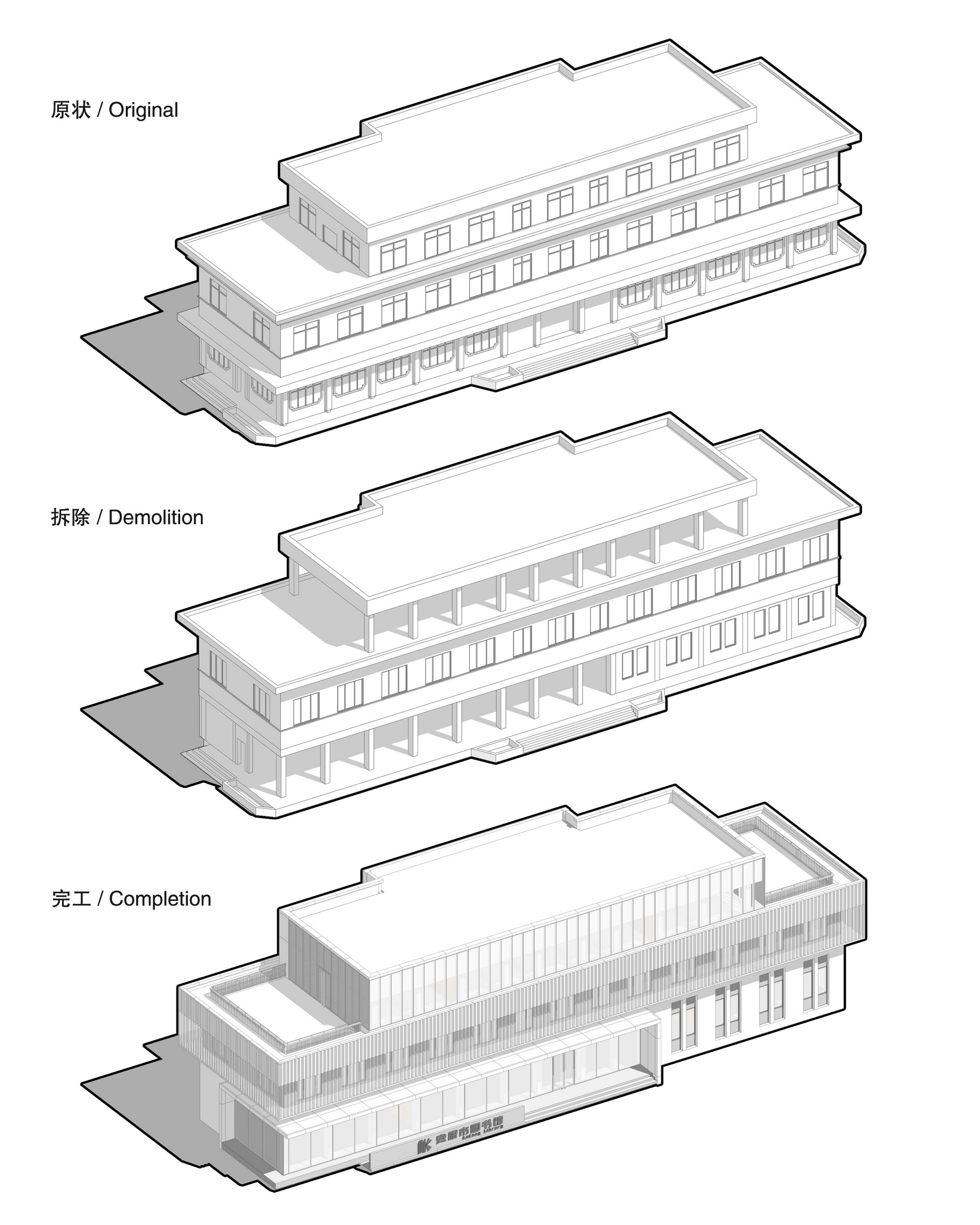
主楼改造策略
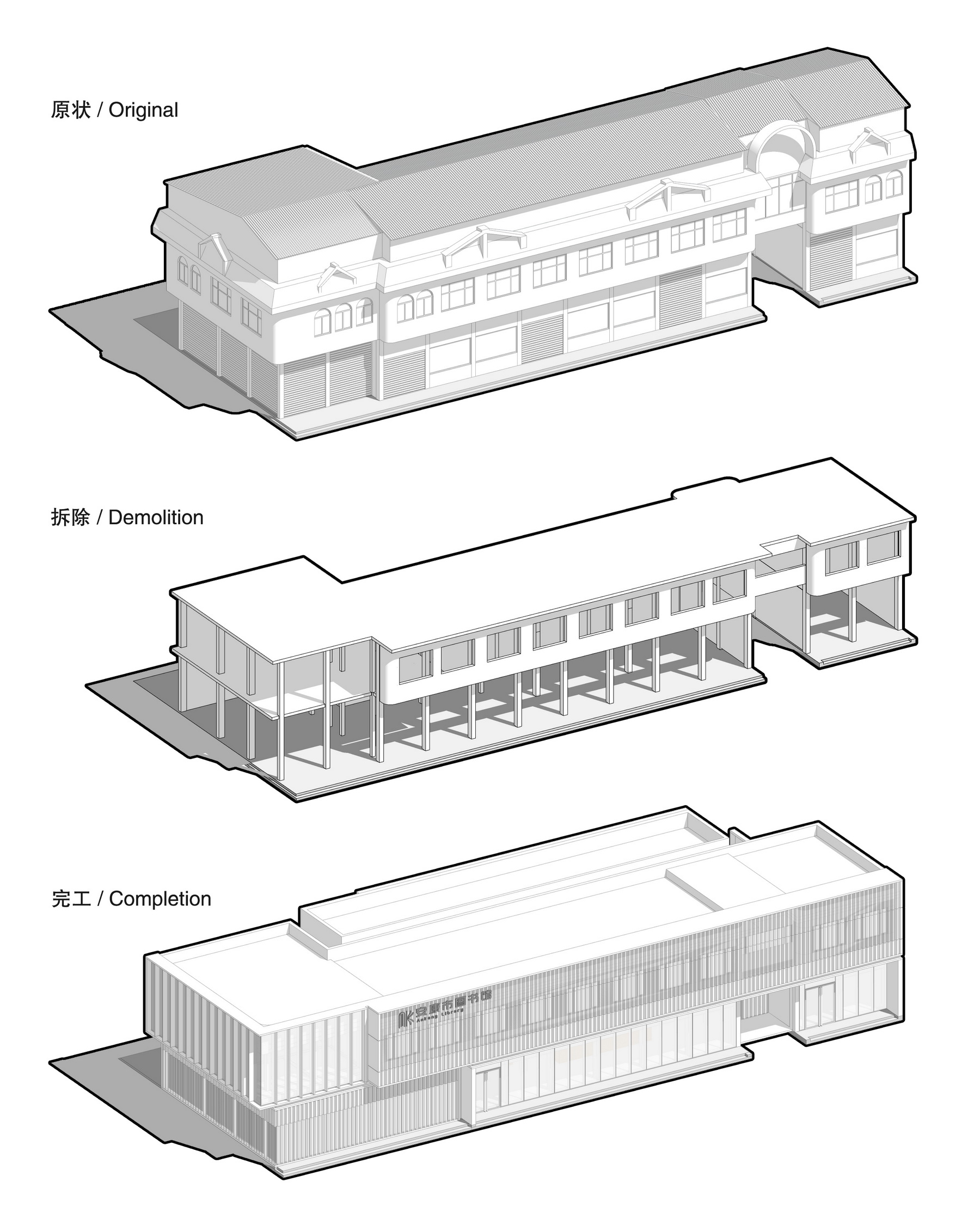
北楼改造策略
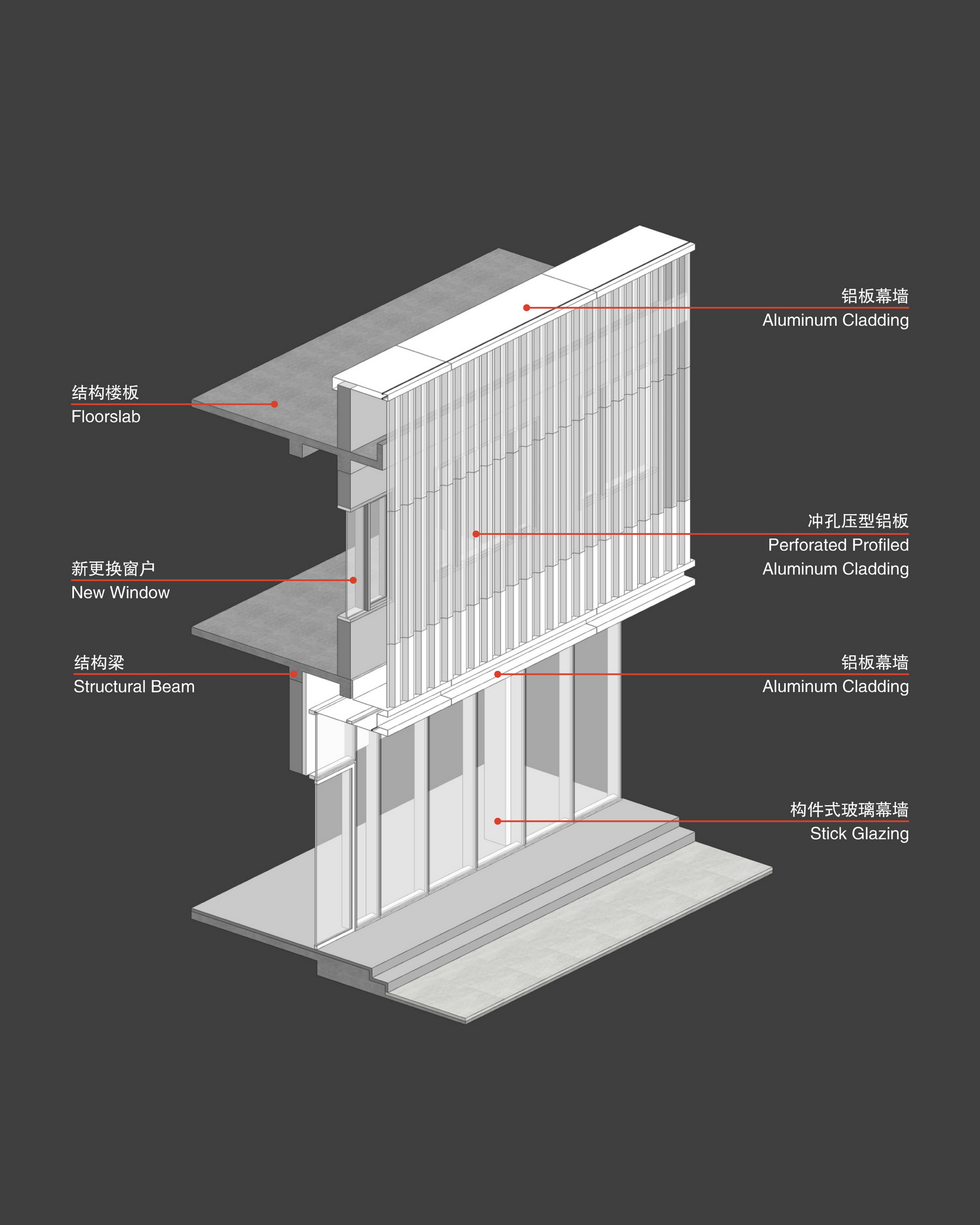
立面细节
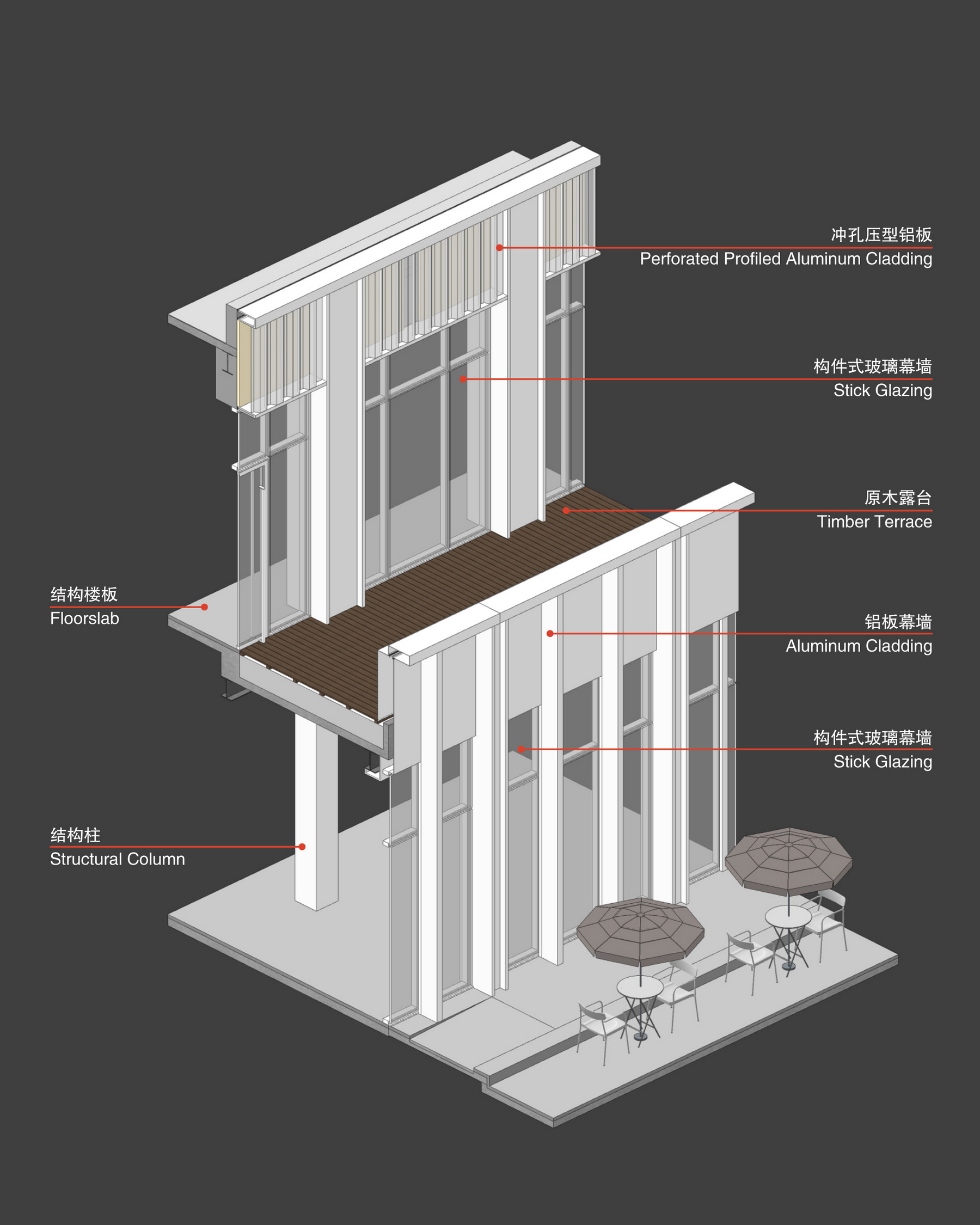
立面细节
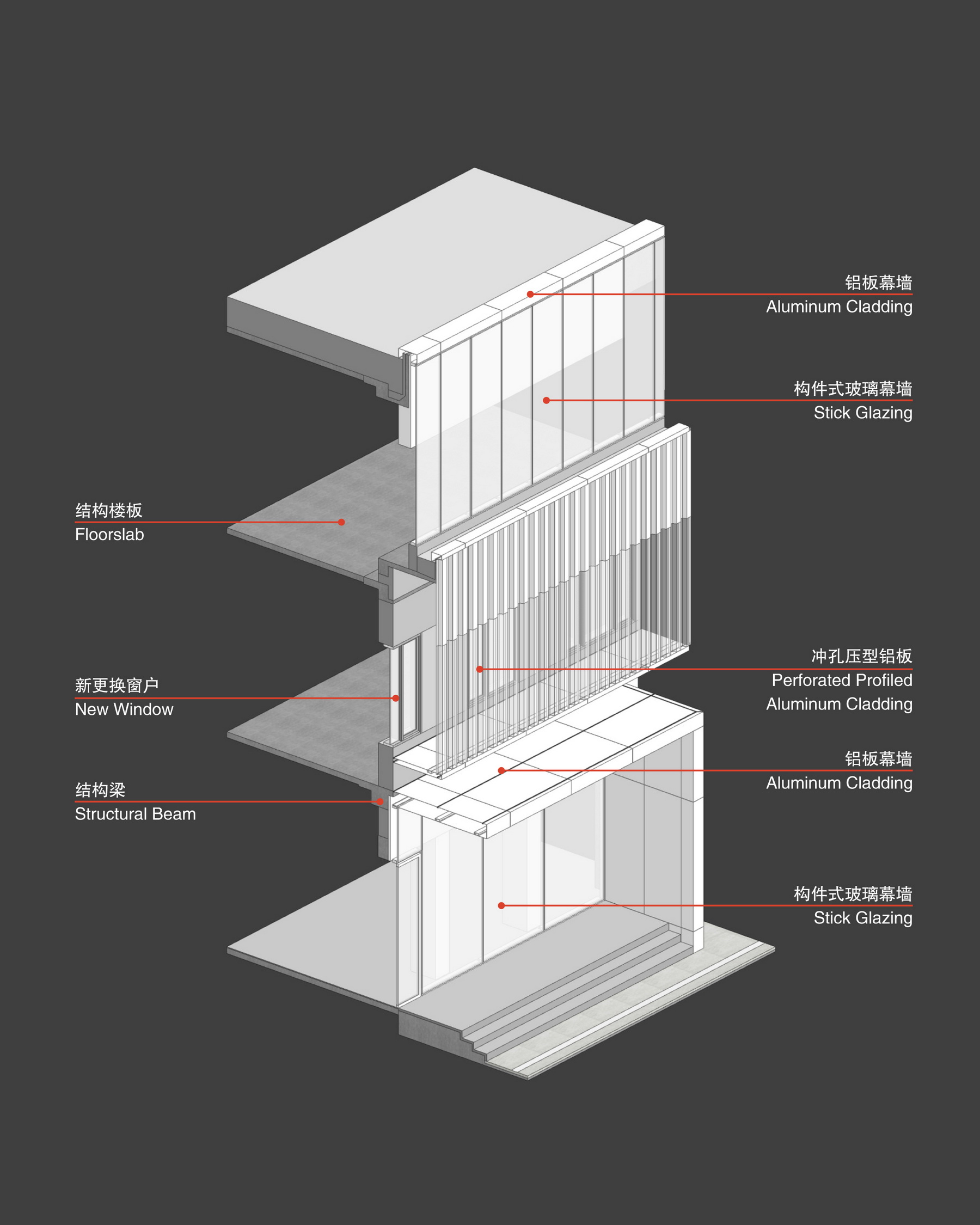
立面细节
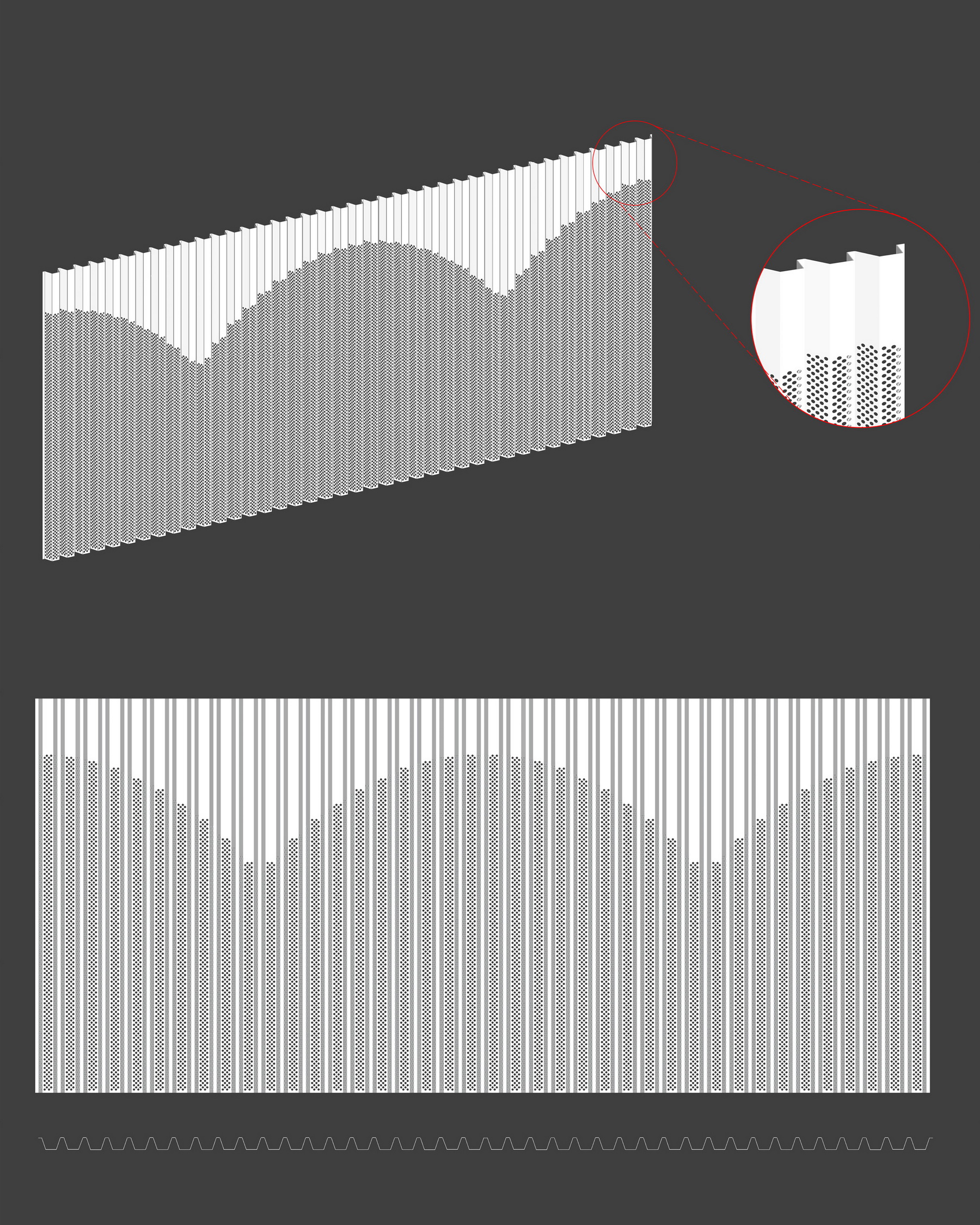
立面细节
项目信息:
项目名称:安康图书馆改造
设计方:UUA建筑师事务所
公司网站:www.u-u-a.com
联系邮箱:uuadesign@163.com
项目设计 & 完成年份:2020.3-2020.10
主创及设计团队:李泳征,李其郅,Tim Mason,姜腾(项目建筑师),邓亮,吕延锋,赵胜利,陈立业,王发路,杨波
项目业主:安康市图书馆&安康博元实业
项目地址:中国 陕西 安康
建筑面积:4000
摄影版权:何炼
合作方:博元实业
客户:安康图书馆
品牌:超白玻璃,哑光珍珠白铝板,冲孔压型铝板
感谢 UUA建筑师事务所 的分享, 查看链接。文章内相关项目信息的知识产权归其权利人所有,特来设计对其不享有任何知识产权。若存在任何知识产权争议,请相关权利方及时通知特来设计,以便特来设计迅速采取适当措施(删除、澄清声明等形式),以避免给双方造成不必要损失。

 GZ-贵州
GZ-贵州 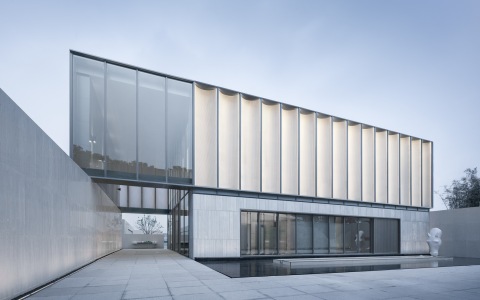 居住建筑
居住建筑  SD-山东
SD-山东  BJ-北京
BJ-北京  HBW-侯博文
HBW-侯博文  DYC-大悦城
DYC-大悦城 






















