
- 首页
- 资讯
- 课堂
- 资料库
- 专题

来源:谷德设计网
如有侵权,请联系删除
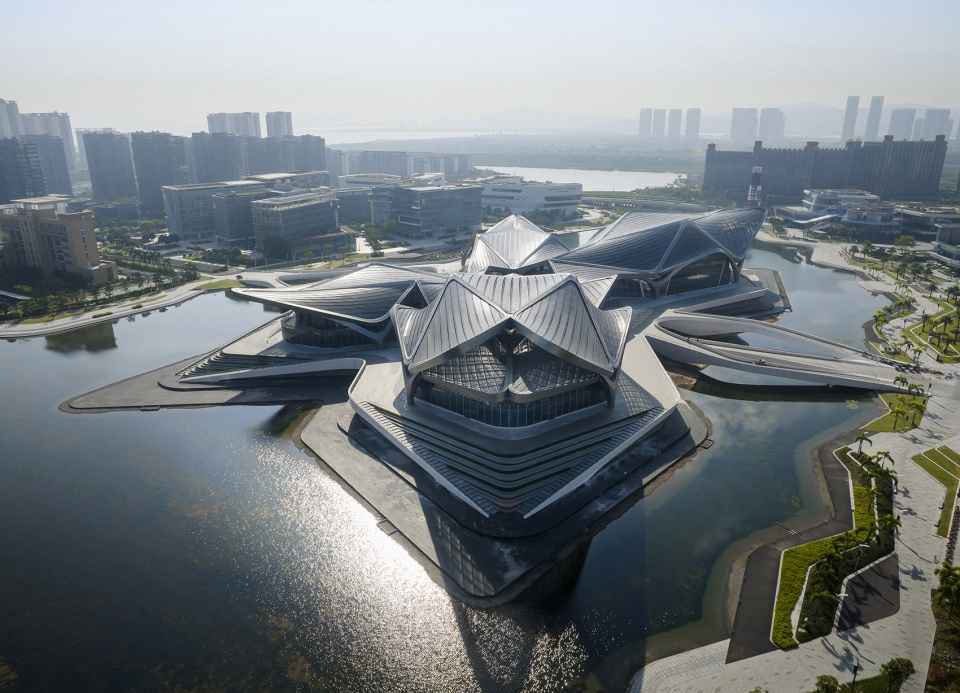
珠海金湾市民艺术中心位于航空新城的核心地带,力图打造为世界上最具活力的地区之一的当代创意中心。航空新城是一个建筑面积达478万平方米、可容纳10万居民,并整合珠海金湾区全新的市政、文化、学术和商业基础设施的城市规划项目。珠机城际铁路作为广珠城际铁路的延伸线,可从珠海市中心直达机场,而新建的港珠澳大桥可使深圳和香港居民在一小时内到达珠海。
▼项目视频,video © Kevin Zhen
Designed as a hub of contemporary creativity within one of the world’s most dynamic regions, the Zhuhai Jinwan Civic Art Centre is at the heart of Aviation New City, an urbanisation with a built area of 4.78 million sq. m housing 100,000 residents and incorporating new civic, cultural, academic and commercial infrastructure within Zhuhai’s Jinwan district. The Zhuhai Airport Railway, an extension of the GuangzhouZhuhai Intercity Railway, provides direct connections with Zhuhai’s city centre and its airport, while the new Hong Kong-ZhuhaiMacau bridge enables those in Shenzhen and Hong Kong to reach Zhuhai in less than an hour.
▼项目概览,overall of the project © CAT-OPTOGRAM STUDIO
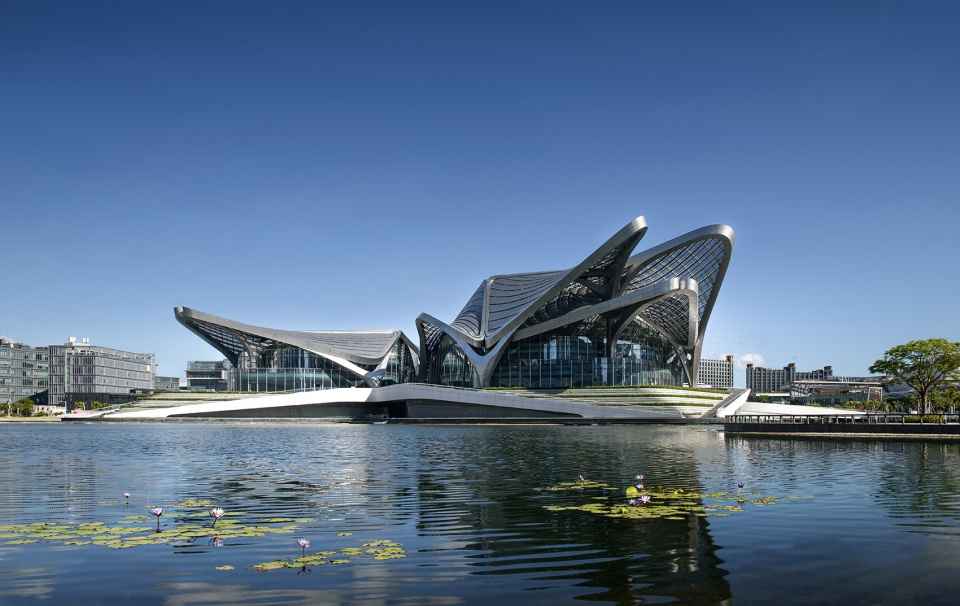
珠海金湾市民艺术中心整合了三个不同的城市文化机构(一座表演艺术中心,内设1200座大剧场和拥有500个可收纳座位的多功能黑箱剧场;一个互动式科学中心;以及一个艺术博物馆),每个场馆都各具特点,为游客带来不同的体验,但所有场馆都被统一的形式与结构逻辑串联起来,成为一个东西宽170米、南北长270米的结构体。
▼区位分析图,Location analysis diagram © Zaha Hadid Architects
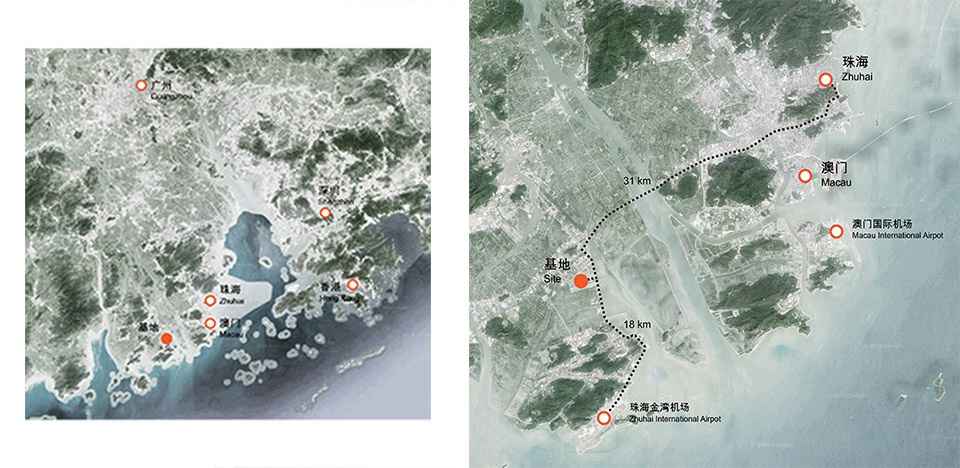
Integrating three distinct cultural institutions for the city (a Performing Arts Centre with a 1200-seat Grand Theatre and a 500-retractable-seat multifunctional Black Box theatre; an interactive Science Centre; and an Art Museum) each venue within the Zhuhai Jinwan Civic Arts Centre incorporates unique characteristics that create differing visitor experiences, yet all are united by a coherent formal and structural logic that spans 170 meters wide from east to west and 270 meters long from north to south.
▼项目鸟瞰,aerial view of the project © CAT-OPTOGRAM STUDIO
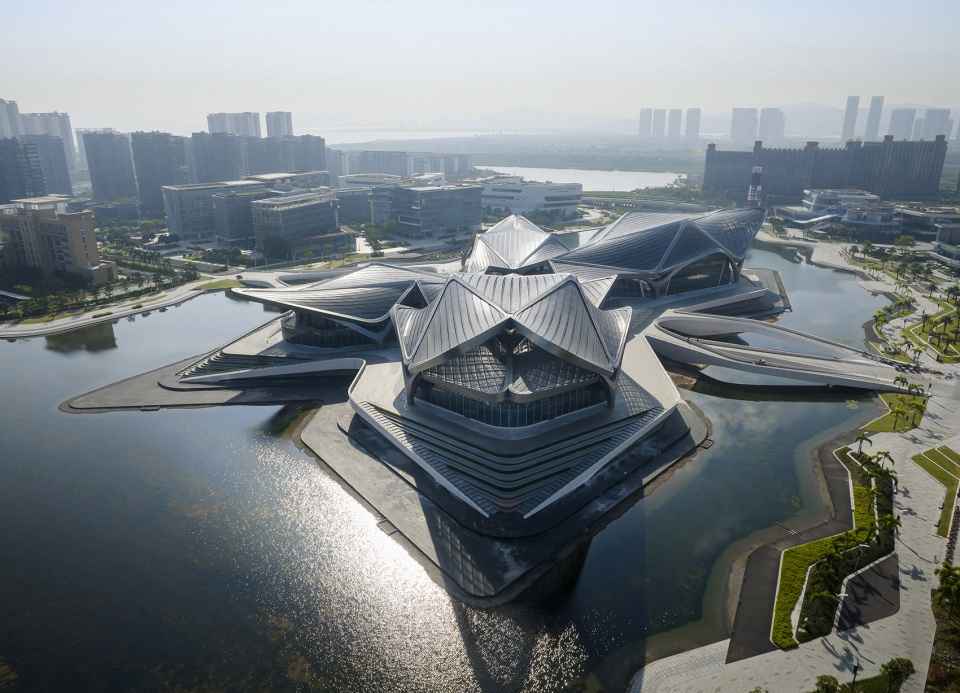
两个较大的场馆和两个较小的场馆沿中轴线对称排列,通过一个中央广场连接,作为所有文化机构共享的对外门户。面向庭院的玻璃幕墙使游客能够知晓每个场馆的个性特点。大剧场和艺术博物馆采用浅色调表皮材料,而多功能黑箱剧场和科学中心则使用深色材料。
Arranged symmetrically on a central axis, the two larger and two smaller venues are connected by a central plaza that serves as a shared external foyer to all of the cultural institutions. Glazed walls facing this courtyard enable visitors to determine the individuality and character of each venue. The Grand Theatre and Art Museum are finished in a light palate of materials, while the multifunctional Black Box Theatre and Science Centre are composed in darker materials.
▼由绿道看建筑,viewing the project from the park © CAT-OPTOGRAM STUDIO
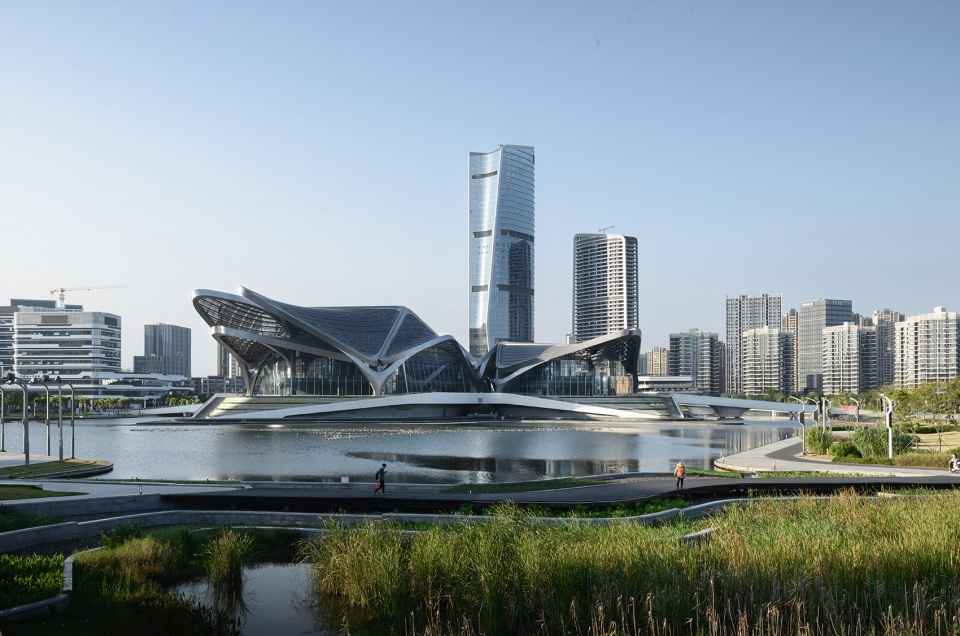
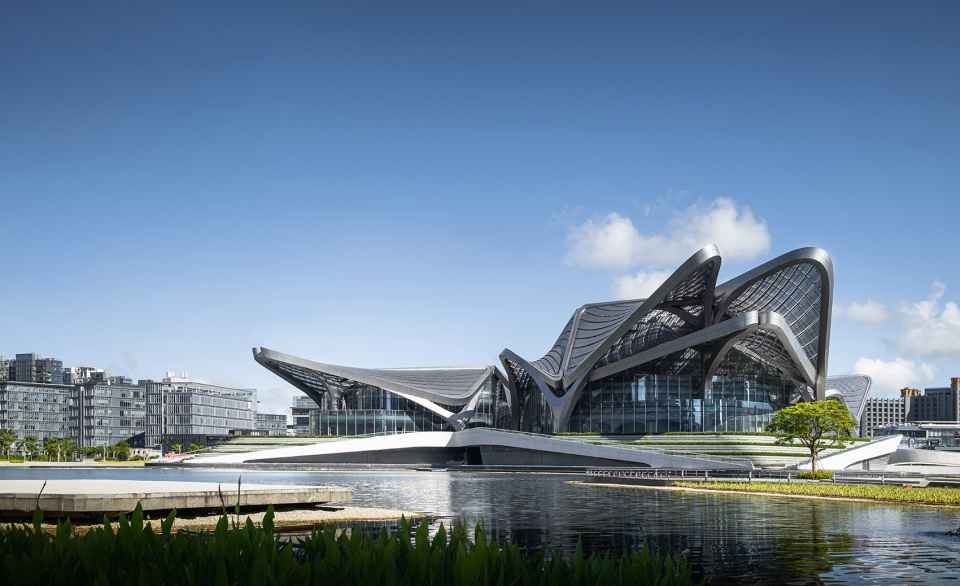
▼建筑与景观的关系,relationship between architecture and surrounding environment © Virgile Simon Bertrand
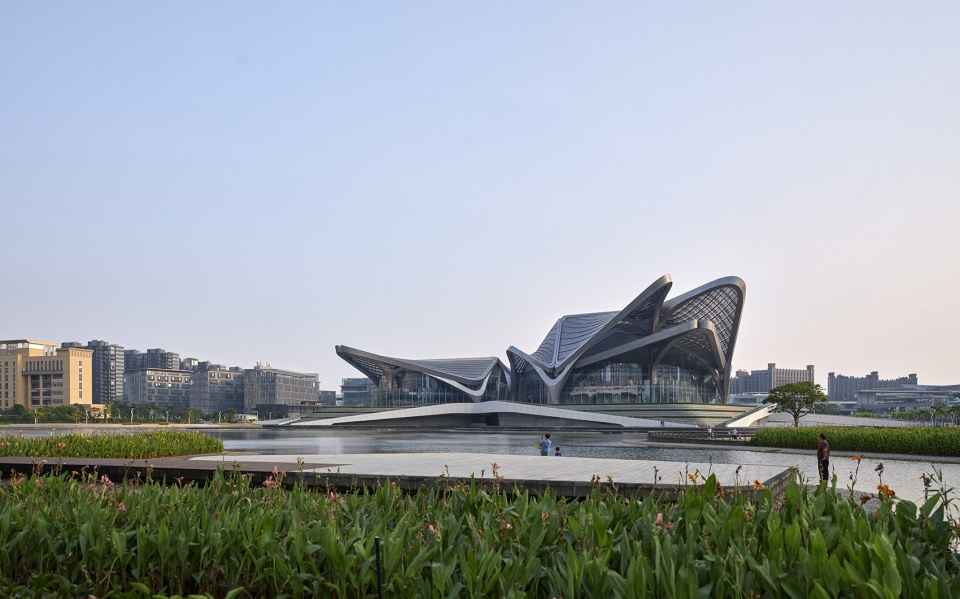
场馆的钢制格网雨篷呼应了候鸟在编队飞掠中国南方的天空时组成的V形图案,通过重复、对称和尺度变化进行搭配,从而形成了可以满足每个建筑不同功能要求的元素组合。这种自支撑和自稳定屋顶模块的重复使用,实现了预制造、预组装和模块化建设的优化措施。
▼分析图,Analysis diagram © Zaha Hadid Architects
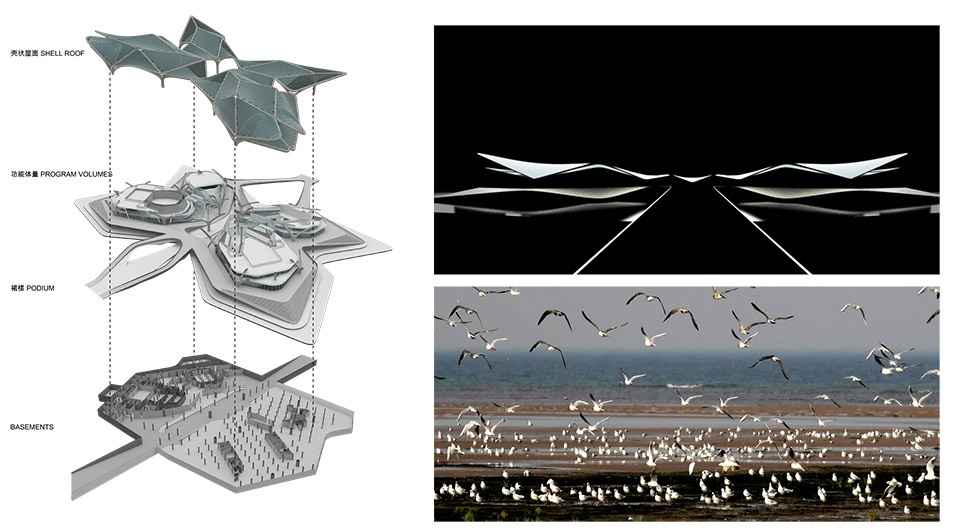
Echoing the chevron patterns of migratory birds flying in formation over southern China, the latticed steel canopies sheltering each venue are configured through repetition, symmetry and scale variation; resulting in a composition of related elements that respond to the different functional requirements of each building. This repetition of the selfsupporting and self-stabilising roof modules optimised pre-fabrication, pre-assembly and the use of modular construction.
▲由水面看建筑,viewing the project from the water © CAT-OPTOGRAM STUDIO
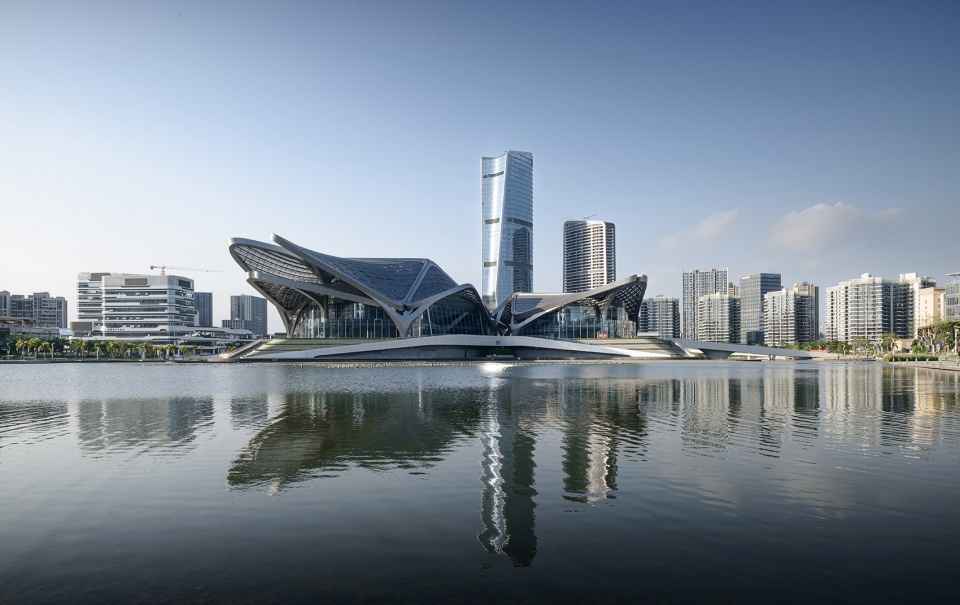
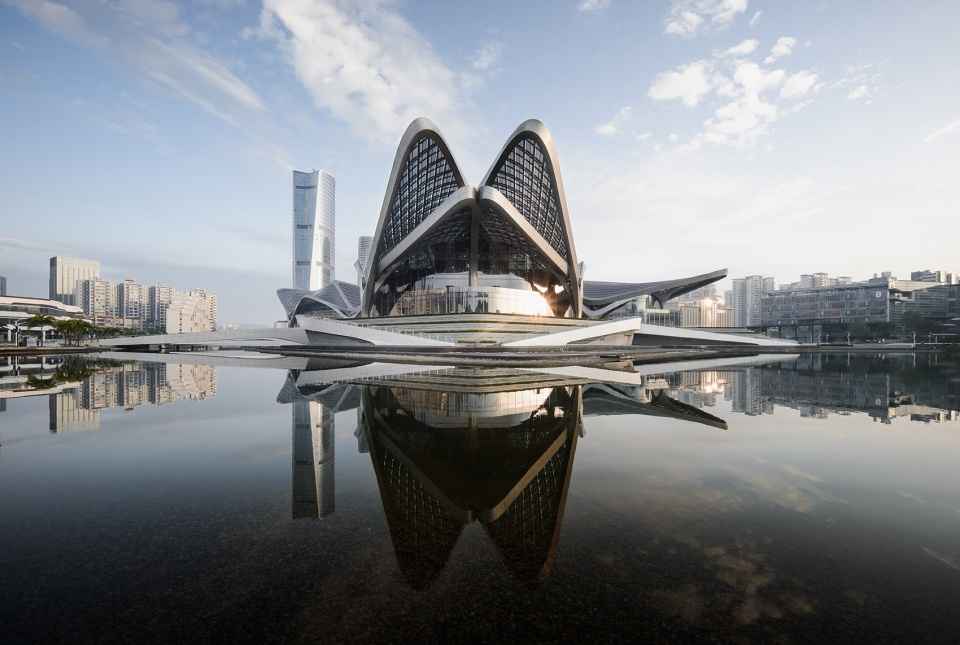
珠海金湾市民艺术中心的台基形成中心湖中的一个小岛。游客通过人行坡道和隧道穿过湖面,到达台基的中央公共广场。由模块化屋顶篷遮挡的玻璃立面有着良好的通透性,市民可自由进入湖边栈道和有大跨度屋顶结构遮阳的广场。艺术中心西侧的室外露天剧场可供户外表演和活动使用。
▼剖面分析图,Analysis section © Zaha Hadid Architects

Zhuhai Jinwan Civic Art Centre’s podium defines an island within ZhongXin Lake. Pedestrian ramps and tunnels invite visitors to cross the lake’s surface to the podium’s central public plaza where footbridges connect through voids to each venue. Glazed façades sheltered by the modular roof canopy provide transparency and welcome the local community onto lakeside boardwalks and plazas beneath the sweeping roof structure. An external amphitheatre on the west side of the centre allows for outdoor performances and activities.
▼建筑与景观的关系,relationship between architecture and surrounding environment © Virgile Simon Bertrand
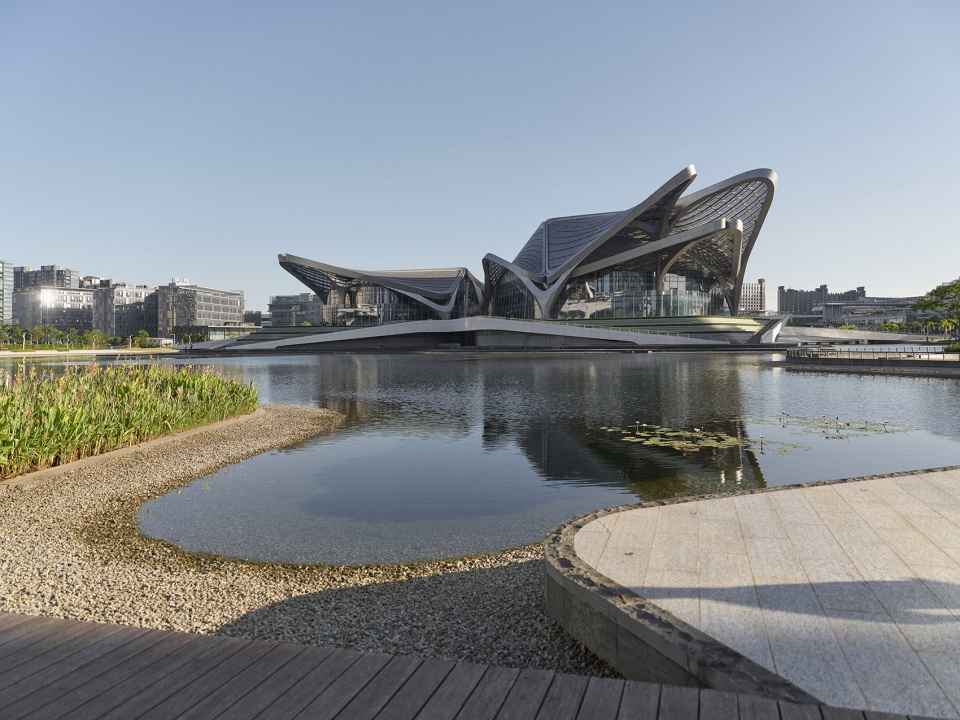
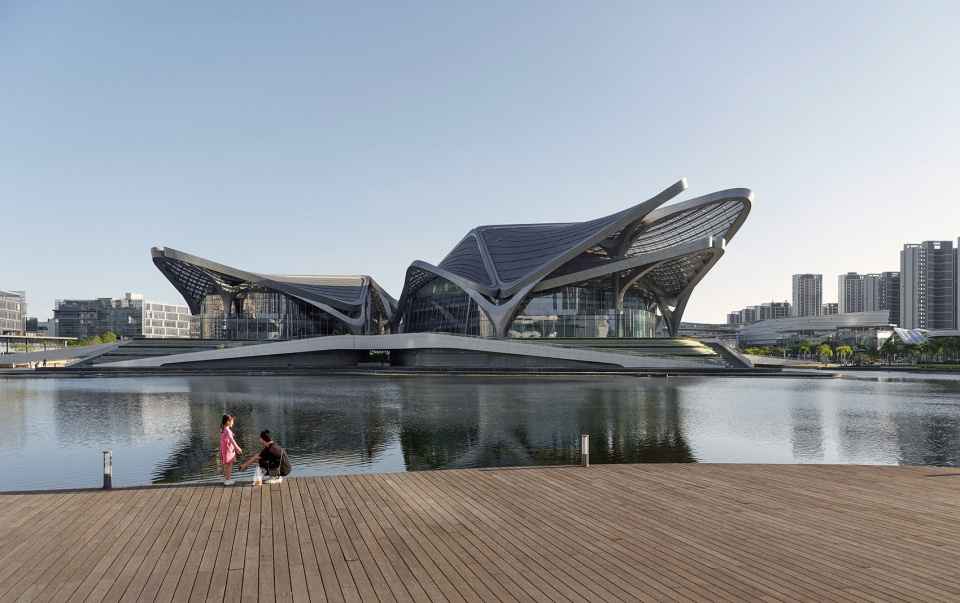
独特的屋顶结构将不同的建筑体量联结,形成网络状外壳,包裹着艺术中心的四个侧翼。相互连接的桥结构和虚空间在艺术中心的中央地带形成了多层次的公共广场,从这里可以看到内部空间以及周边漫步区的咖啡馆、餐厅和教育设施。设计优化了所有公共区域的游览路径和自然采光,增强了连通性;为当地居民创造了可全天候使用的的理想公共空间。
▼分析图,Analysis diagram © Zaha Hadid Architects
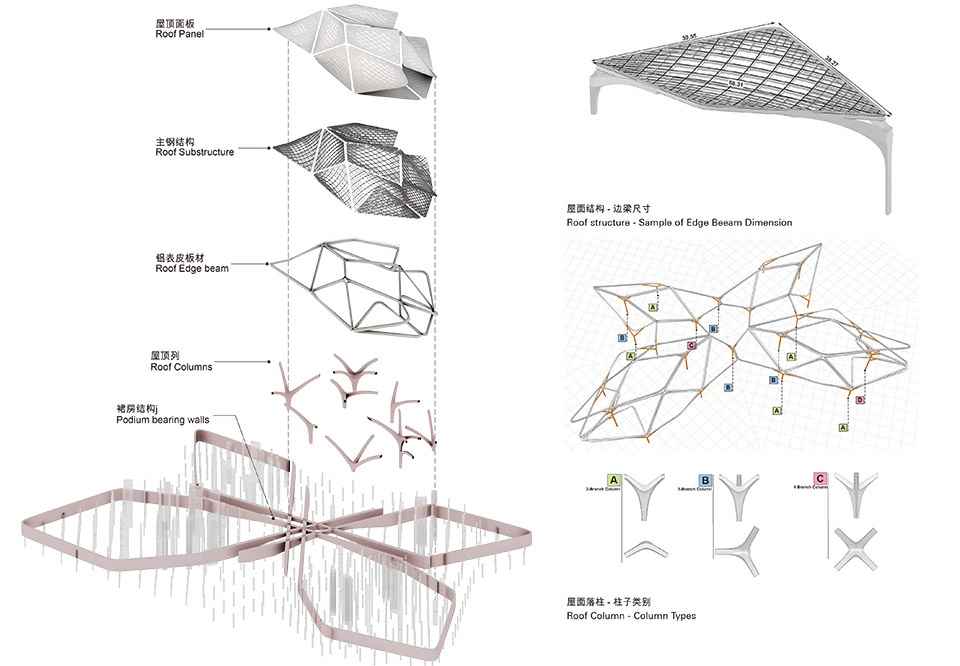
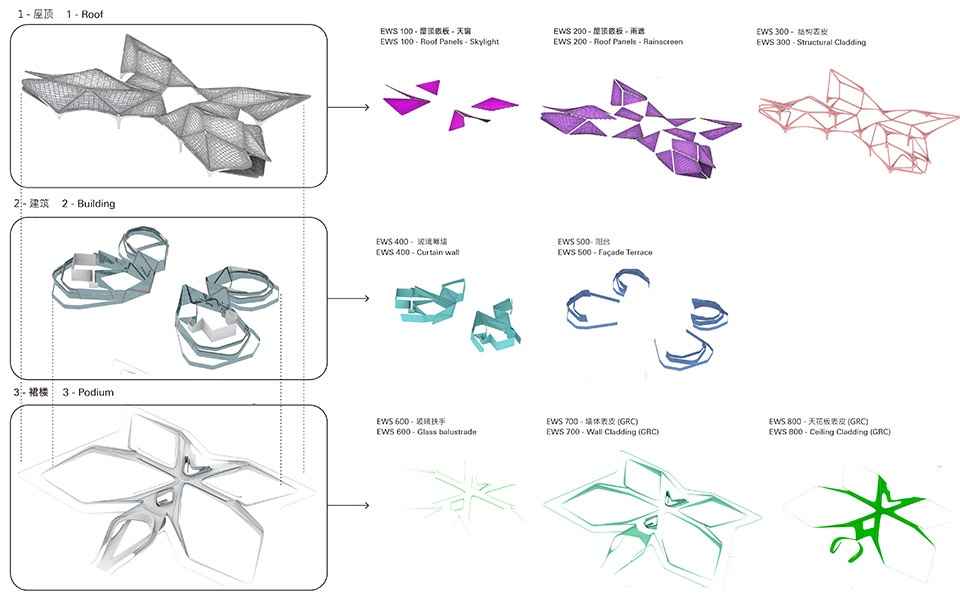
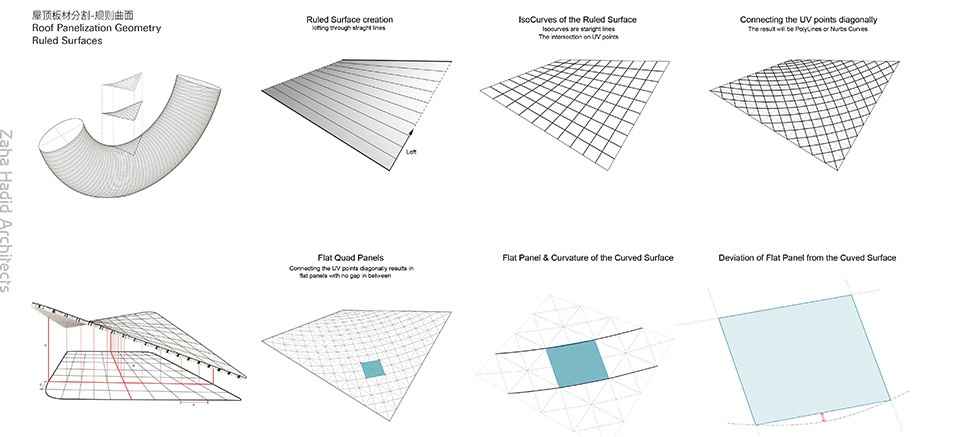
The distinctive roof structure unites the different venues under a network of reticulated shells that envelop the four wings of the centre. Interconnecting bridges and voids create a multi-layered public plaza at the heart of the centre with views to the interiors as well as to the surrounding promenades with their cafés, restaurants and educational facilities. The design optimizes intuitive navigation with natural light in all public areas to enhance connectivity; creating engaging civic spaces for local residents to enjoy throughout the day and evening.
▼屋顶近景鸟瞰,closer aerial view of the roof © Virgile Simon Bertrand
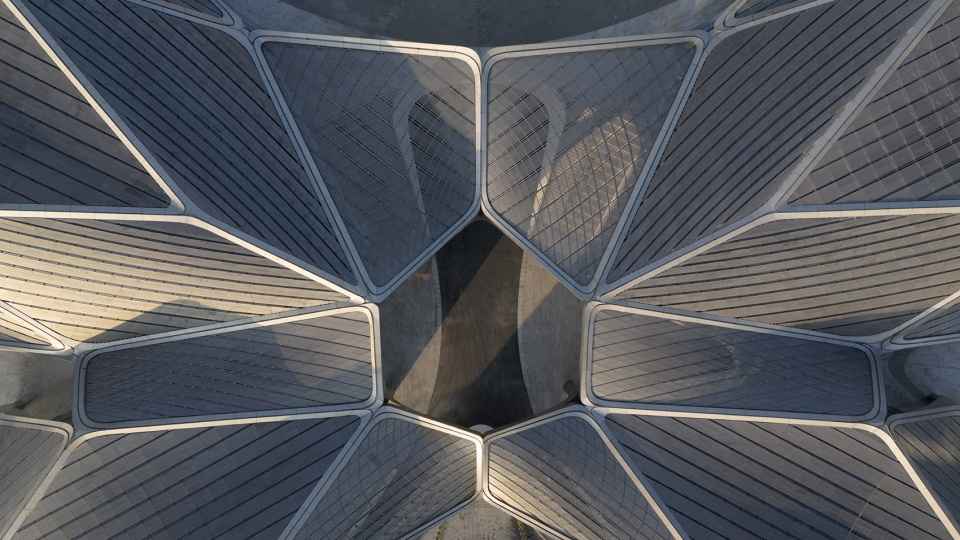
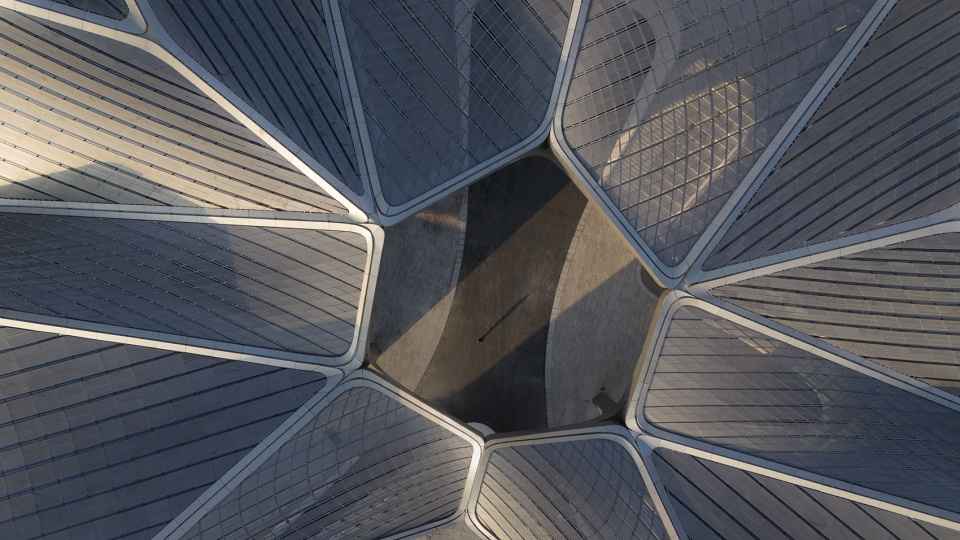
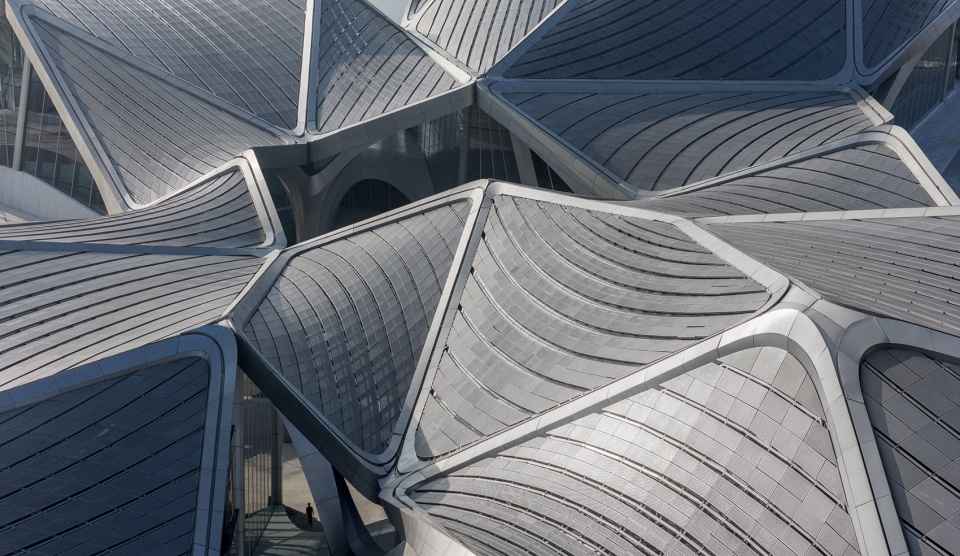
▼屋顶与光影,light and shadow on the roof © Virgile Simon Bertrand
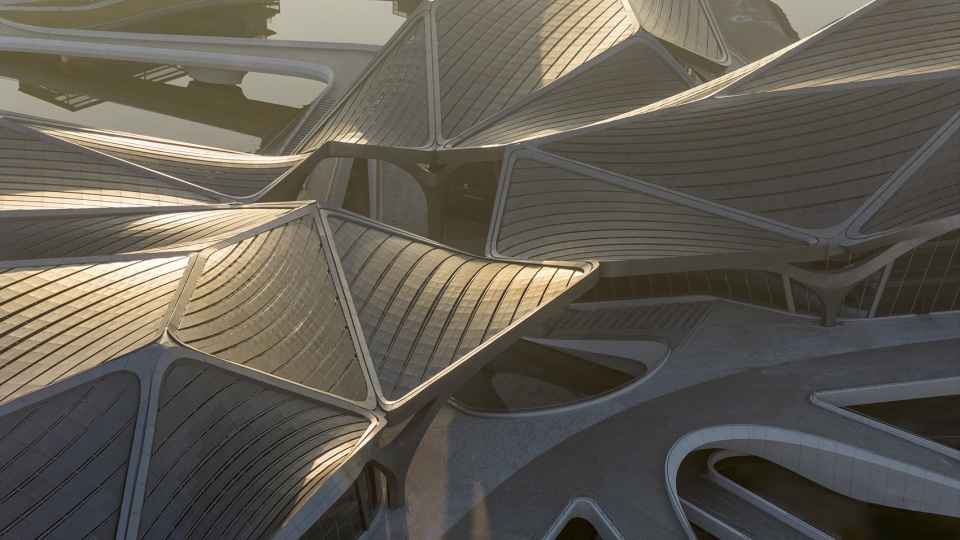
这座艺术中心由五栋独立的混凝土大楼组成,每栋大楼都有独立支撑的外部钢制顶篷包裹。这些形状自由的钢制顶篷仅由 22 根立柱支撑,总跨度为 270 米 x 170 米,采用对称的几何形状,其模块化的重复结构使其能够在工厂内制造,并仅由两种不同类型的立柱组装而成。该中心的景观设计和周边湖泊的设计是珠海 “海绵城市 “计划的一部分,其目的是利用水生动植物自然过滤污染物,实现城市至少 70% 雨水的自然渗透,储存和再利用。通过监测景观灌溉系统的湿度和土壤水分可以控制和减少水资源浪费。
▼分析图,Analysis diagram © Zaha Hadid Architects
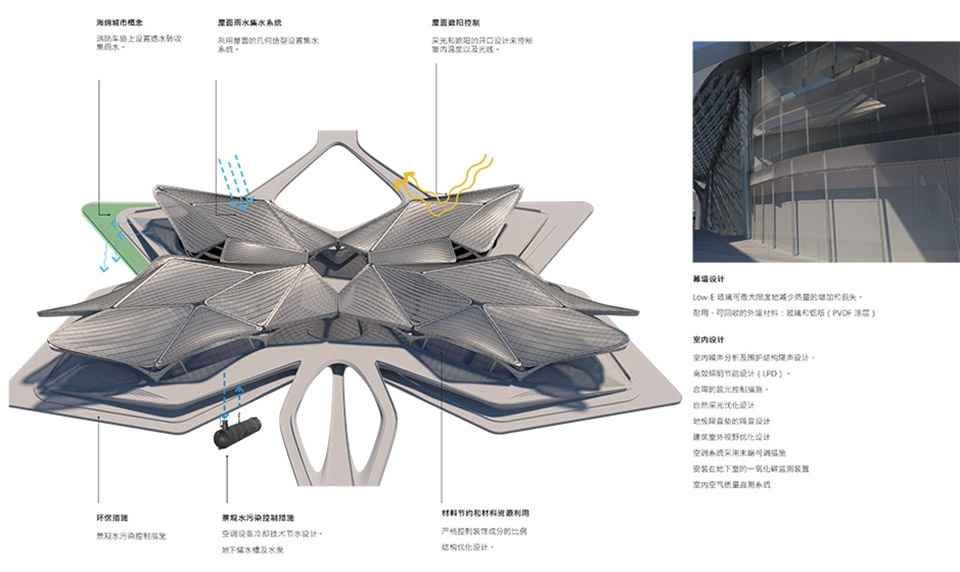
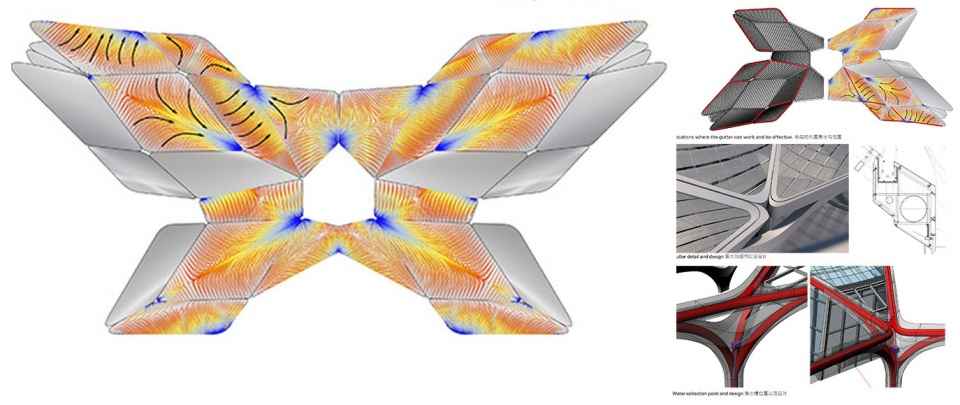
Constructed in concrete, the centre consists of five structurally separate buildings, each with its own self-supporting external steel canopy. Supported by only 22 columns and spanning a total of 270m x 170m, these free-formed steel roof canopies are composed of symmetrical geometries to enable their modular, repetitive structures to be fabricated off-site and assembled from only two different column types. The centre’s landscaping and surrounding lake are designed as integral elements within Zhuhai’s ‘sponge city’ initiative that targets the natural permeation, storage and reuse of at least 70% of the city’s rainwater using aquatic flora and fauna to naturally filter contaminants. Humidity and soilmoisture sensors within the landscaping’s irrigation system control and reduce water consumption.
▼坡道,ramps © Virgile Simon Bertrand
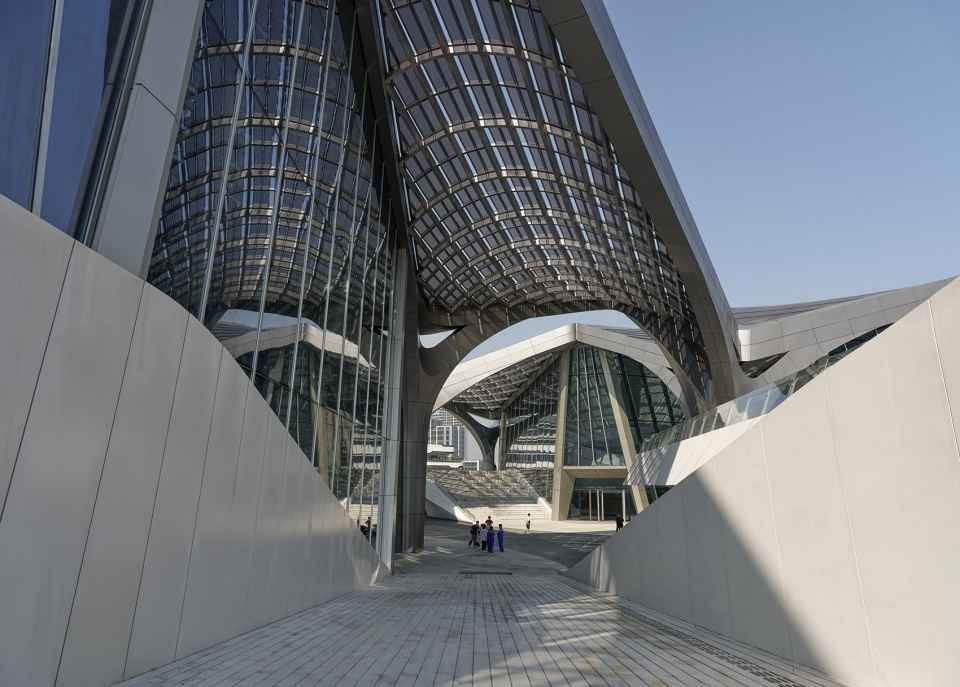
▼屋顶下的灰空间,gray space under the roof © Virgile Simon Bertrand
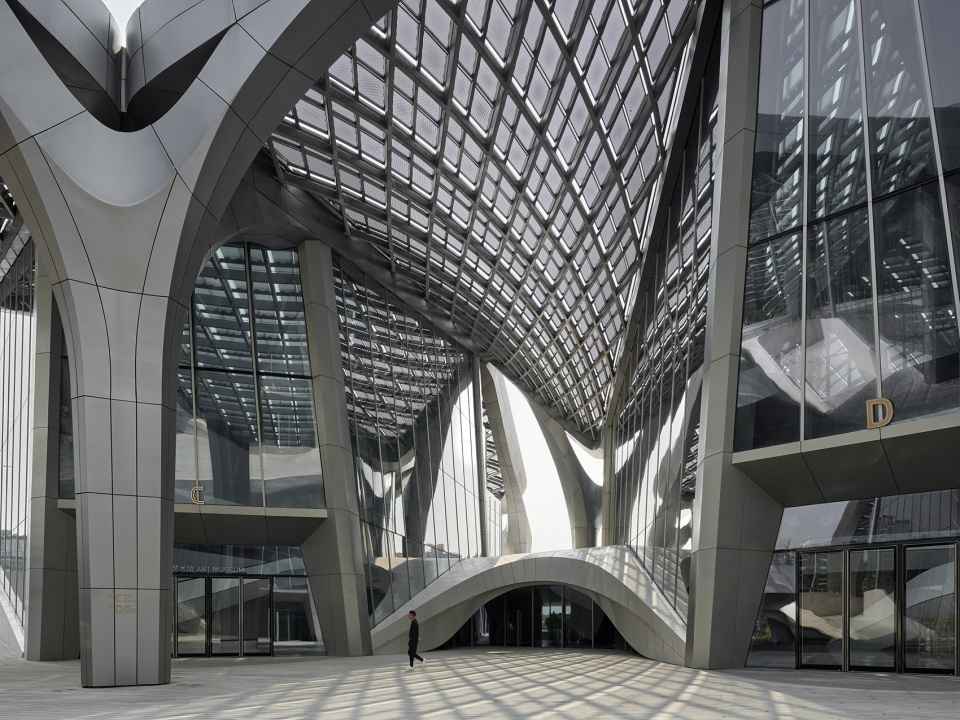
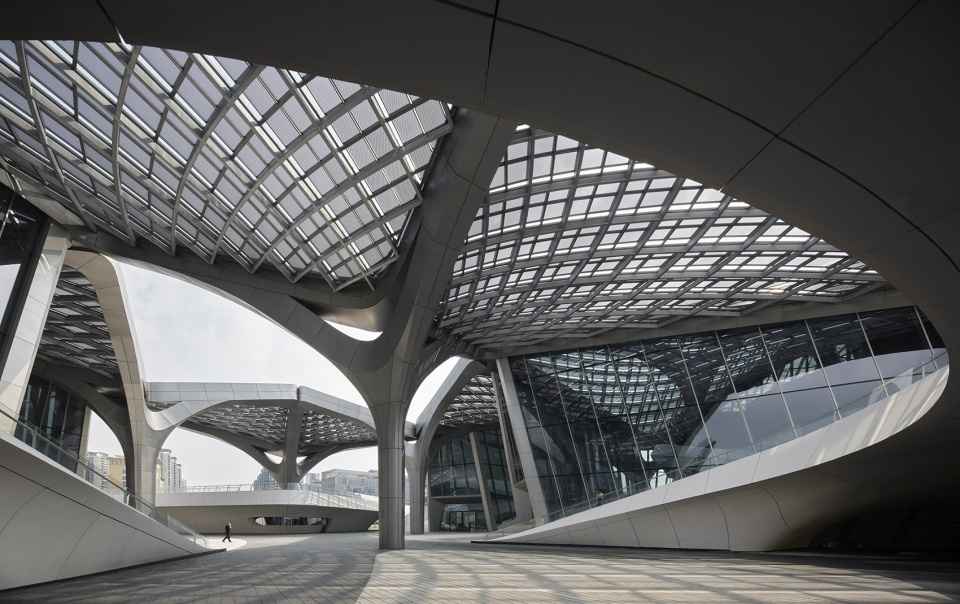
▼雕塑般的结构,Sculptural structure © Virgile Simon Bertrand
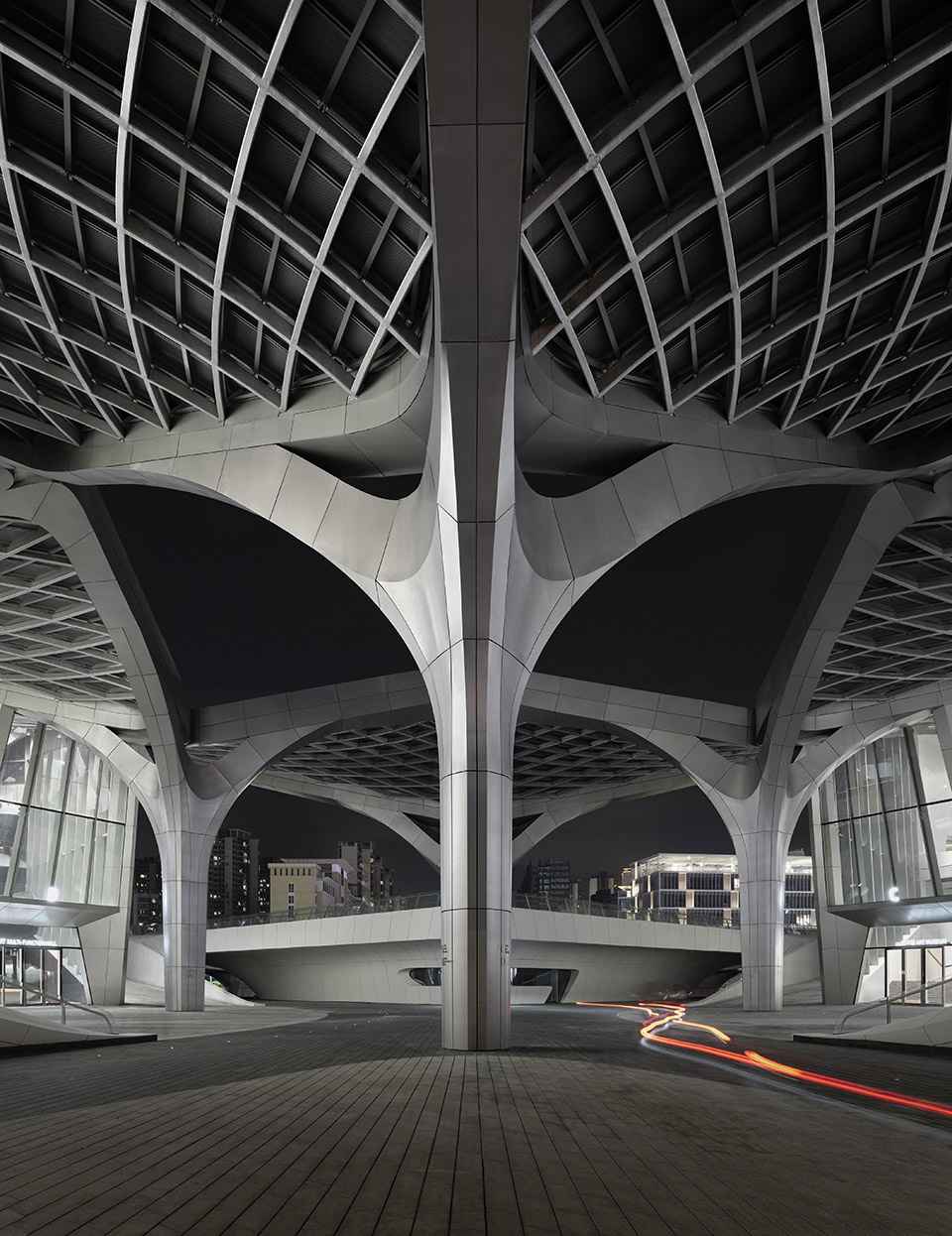
艺术博物馆采用了屋顶上的V字几何图形勾勒出主中庭,为博物馆提供自然光,同时创造出一个连续的垂直面来展示艺术品。内部画廊、储藏室和行政空间位于垂直分隔面的背后。建筑与展览体验被融为一体,一条连续的白色 “丝带 “构成了博物馆的垂直交通和展览路线,成为艺术中心的点睛之笔。
▼分析图,Analysis diagram © Zaha Hadid Architects
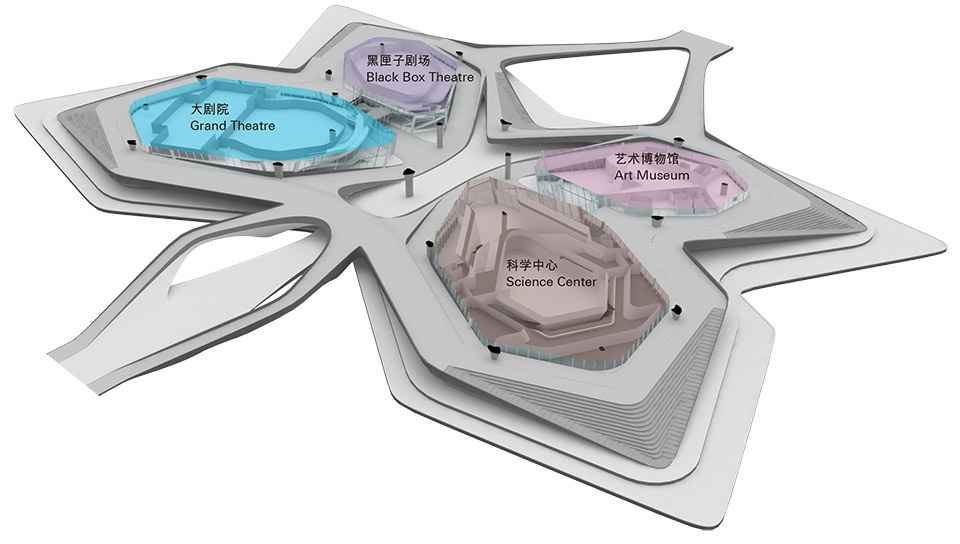
The Art Museum adapts the chevron geometries of the roof to frame the main atrium which provides natural light to the museum while at the same time creating a continuous vertical surface to display artworks. An internal gallery, storage and administrative spaces are located behind this vertical division. Merging architecture with exhibition experience, a continuous white ‘ribbon’ of museum’s vertical circulation and exhibition route is its’ defining feature.
▼艺术博物馆,Art Museum © Virgile Simon Bertrand
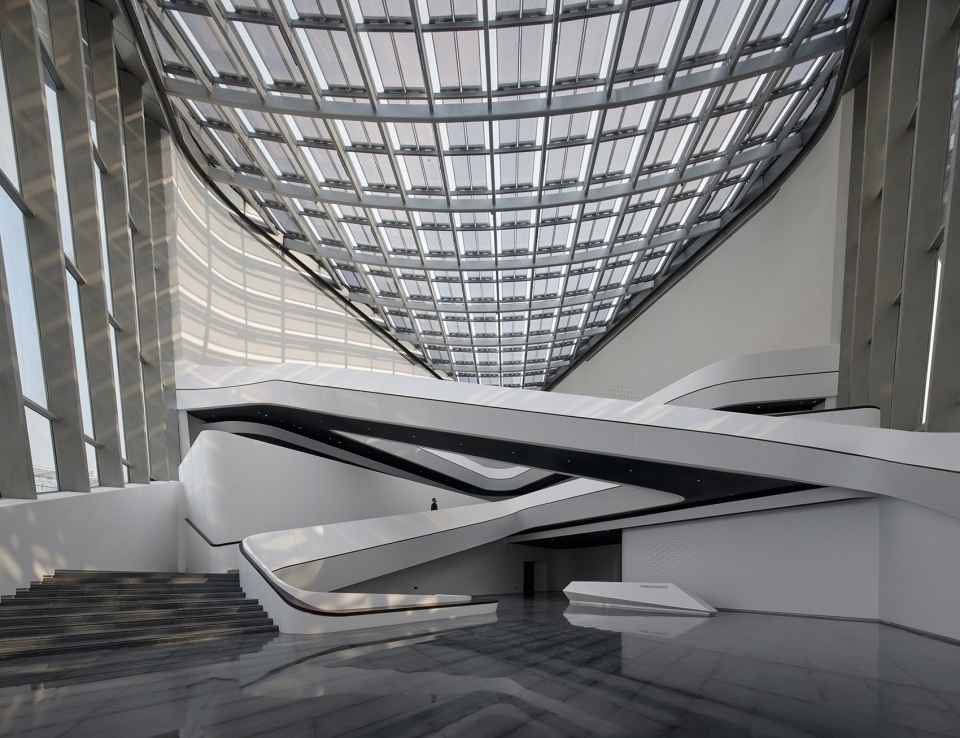
科学中心的室内空间从艺术中心屋顶的几何图形转化而来,通过互动性展品展示科学创新成果,激发人们的好奇心和学习兴趣。科学中心的报告厅专为场馆活动而设计,用于向公众演示科学实验和探索发现成就。
The Science Centre’s interior also translates the geometry of the centre’s roof to showcase scientific innovation with interactive exhibits that inspire curiosity and learning. The Science Centre’s lecture hall is designed for the centre’s programme of public demonstrations of scientific experiments and discovery.
▼科学中心,The Science Centre © Virgile Simon Bertrand
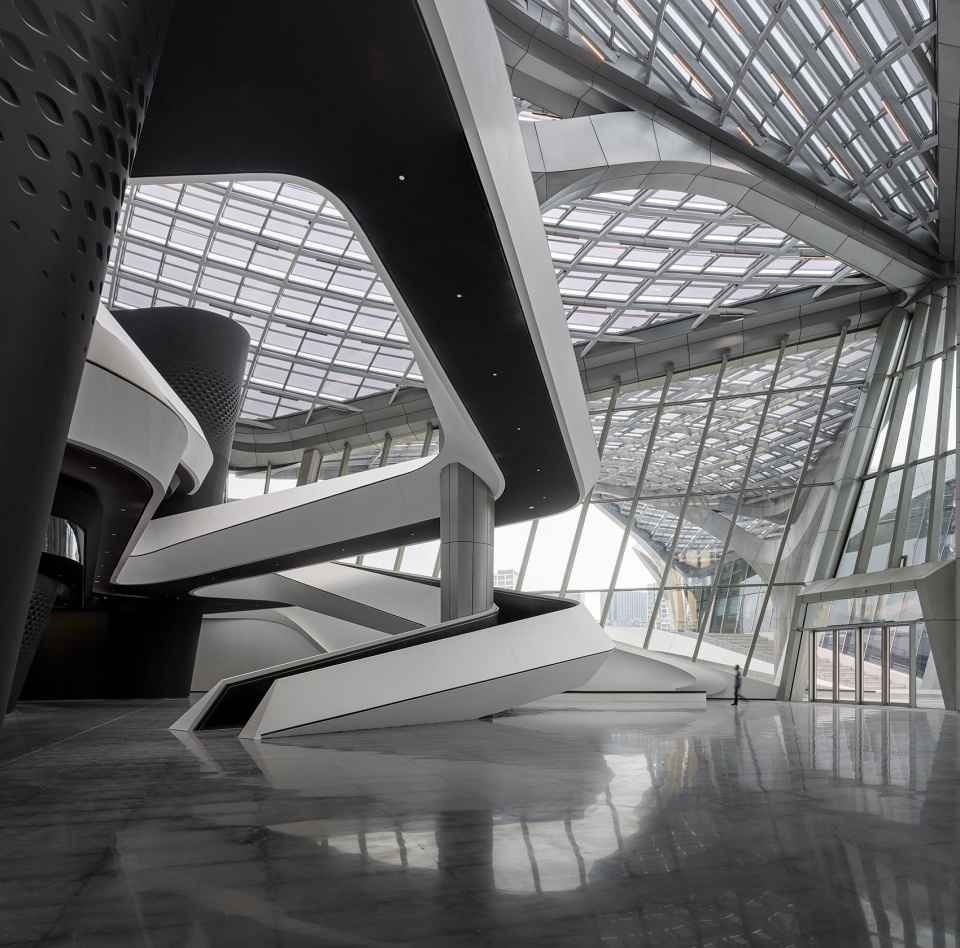
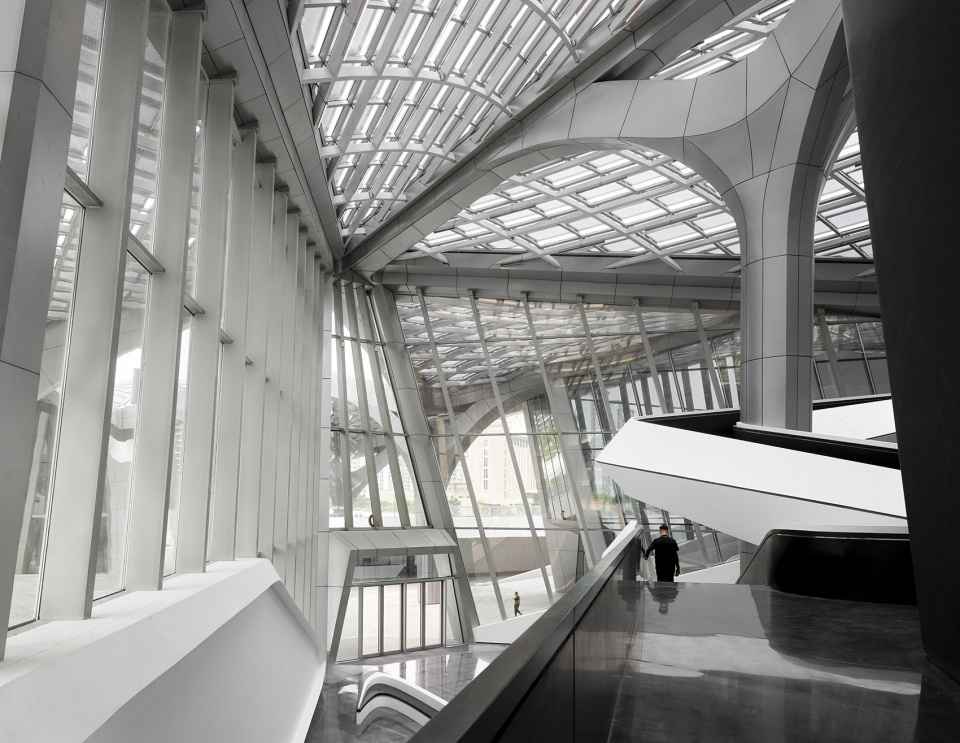
▼白色“丝带”般的楼梯,White “ribbon” stairs © Virgile Simon Bertrand
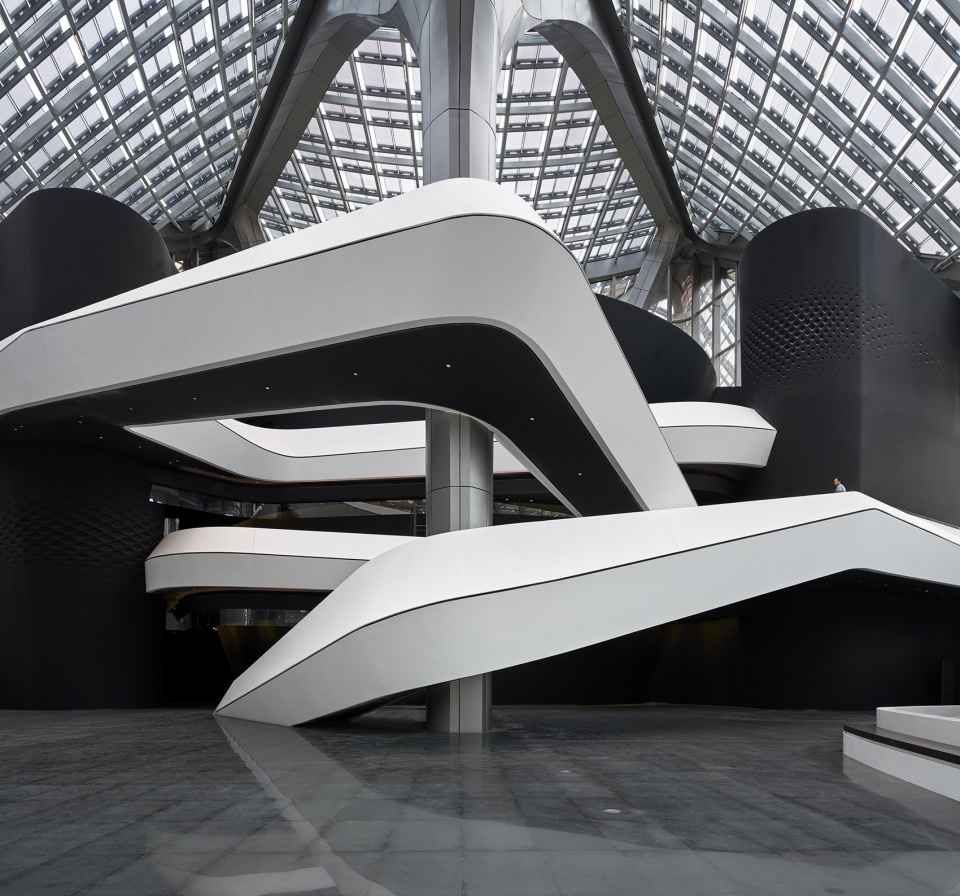
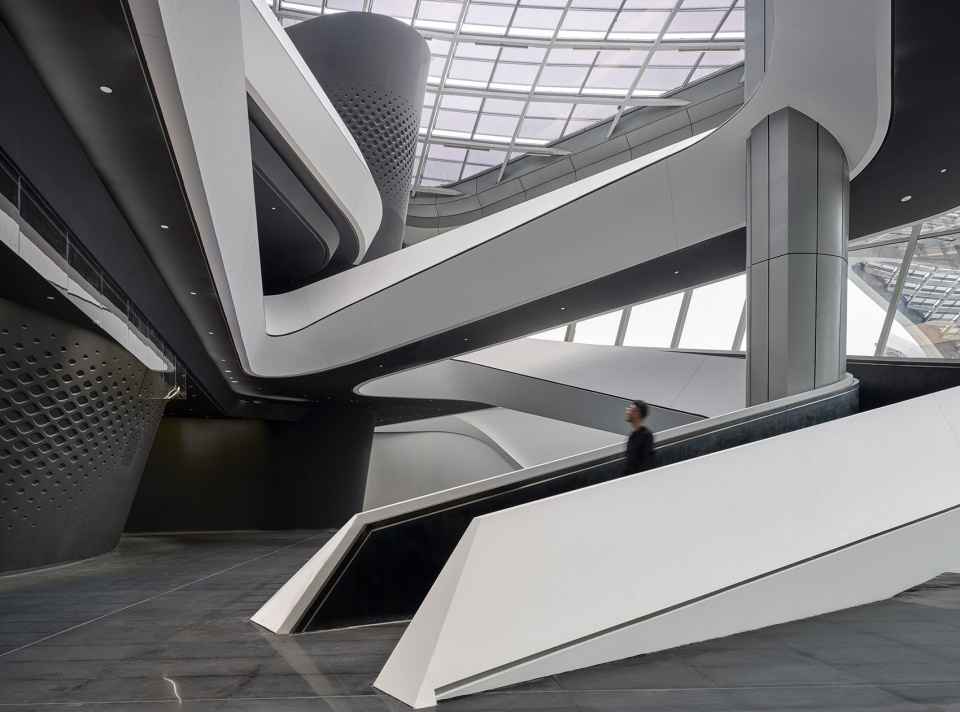
坐落在亚热带气候的中国南部沿海地区,外表皮的双层隔热玻璃优化了建筑的热传导性能,并受到网格状屋顶顶篷的保护,顶篷上的穿孔铝板也可用于外部遮阳。在艺术中心的室内空间,根据其规划要求、朝向和太阳辐射的情况,大小不一的铝板穿孔带来不同强度的光照。到了夜间,屋顶顶篷会让艺术中心沐浴在柔和的反射光之中。
Located within the subtropical climate of coastal southern China, the doubleinsulated glazing of the building’s envelope is optimized for thermal performance and protected by the latticed roof canopy which incorporates perforated aluminium panels for external solar shading. The perforations within the panels vary in size to allow differing degrees of sunlight within the centre’s interior spaces in accordance to their programming requirements, orientation and solar gain. At night, this roof canopy bathes the centre in soft reflected light.
▼室内夜景,interior night view © Virgile Simon Bertrand
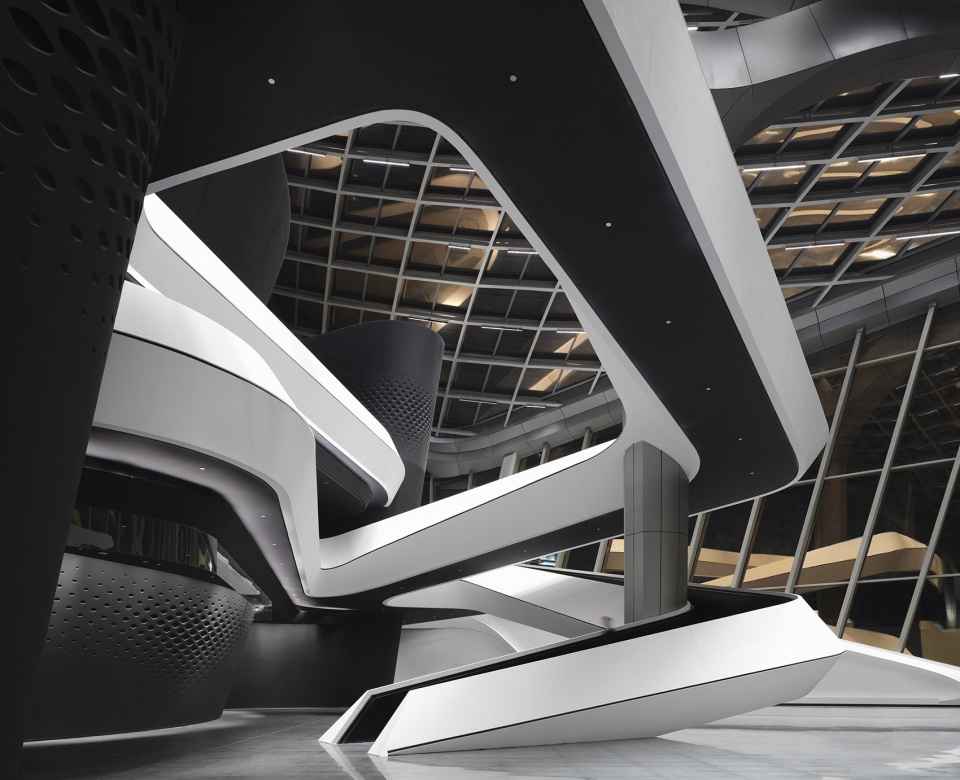
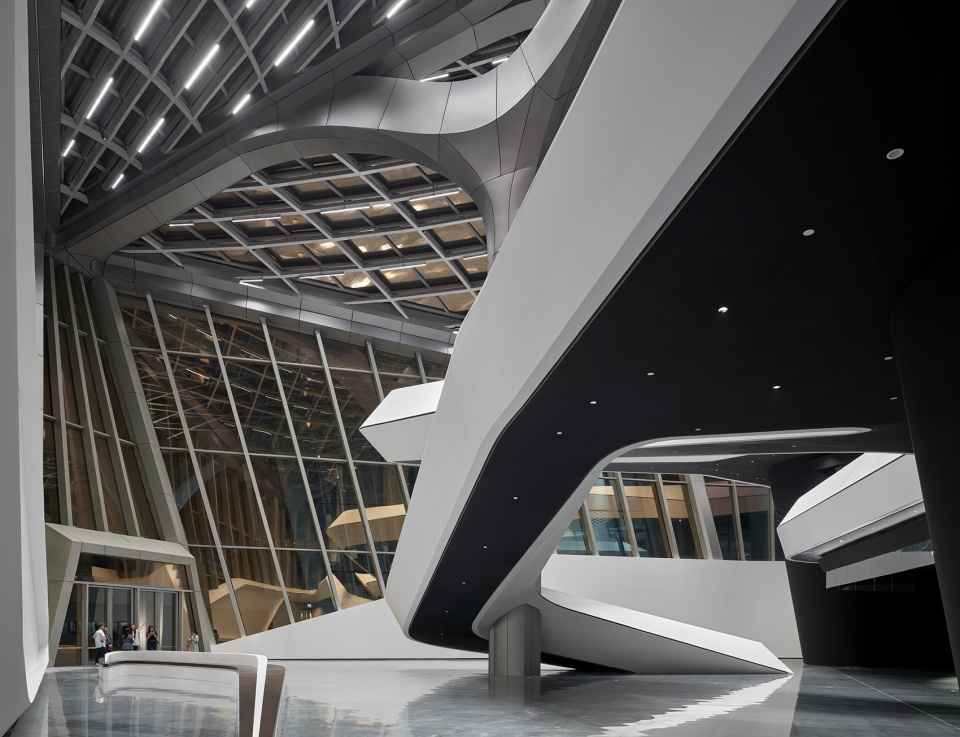
大剧院内部延续了艺术中心外部屋顶篷的结构,天花板的位置和角度经过优化,有助于反射声音。大剧院的吸音表面设计符合本地、国内和国际演出所需的最高声学标准。
The Grand Theatre’s interior continues the composition of the centre’s external roof canopy with the location and angle of ceiling panels optimised as sound reflectors. The Grand Theatre’s sound absorbing surfaces are designed to meet the highest acoustic standards required for local, national and international performances.
▼大剧院,The Grand Theatre © Seilao Jiong
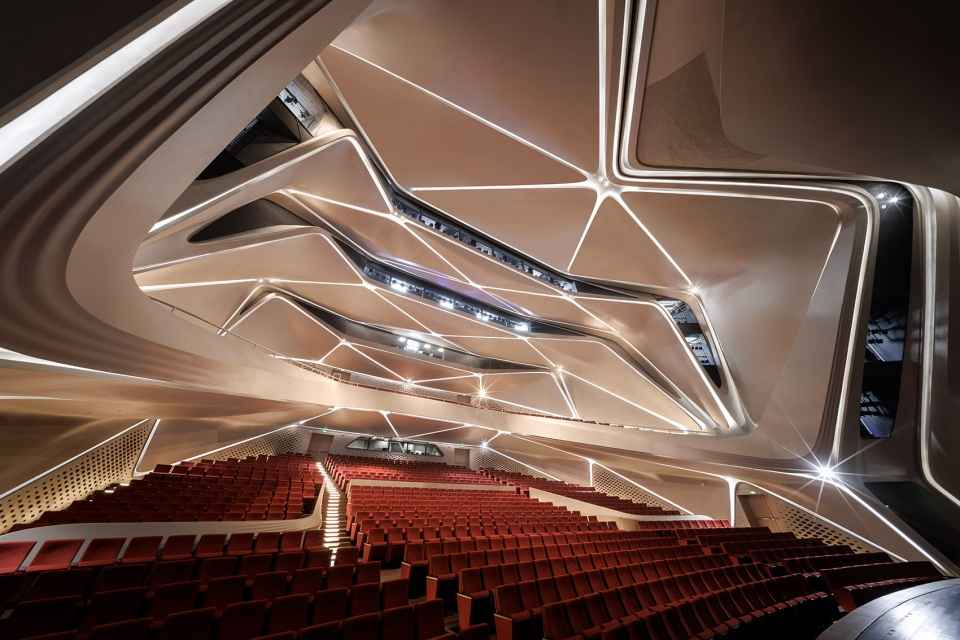
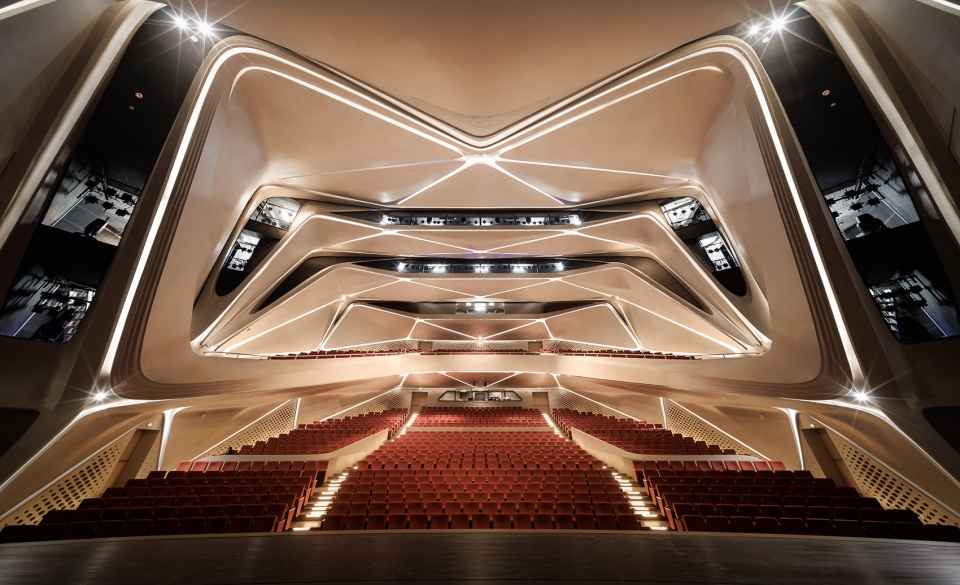
▼剧院内景细部,Details of the theatre interior © Virgile Simon Bertrand
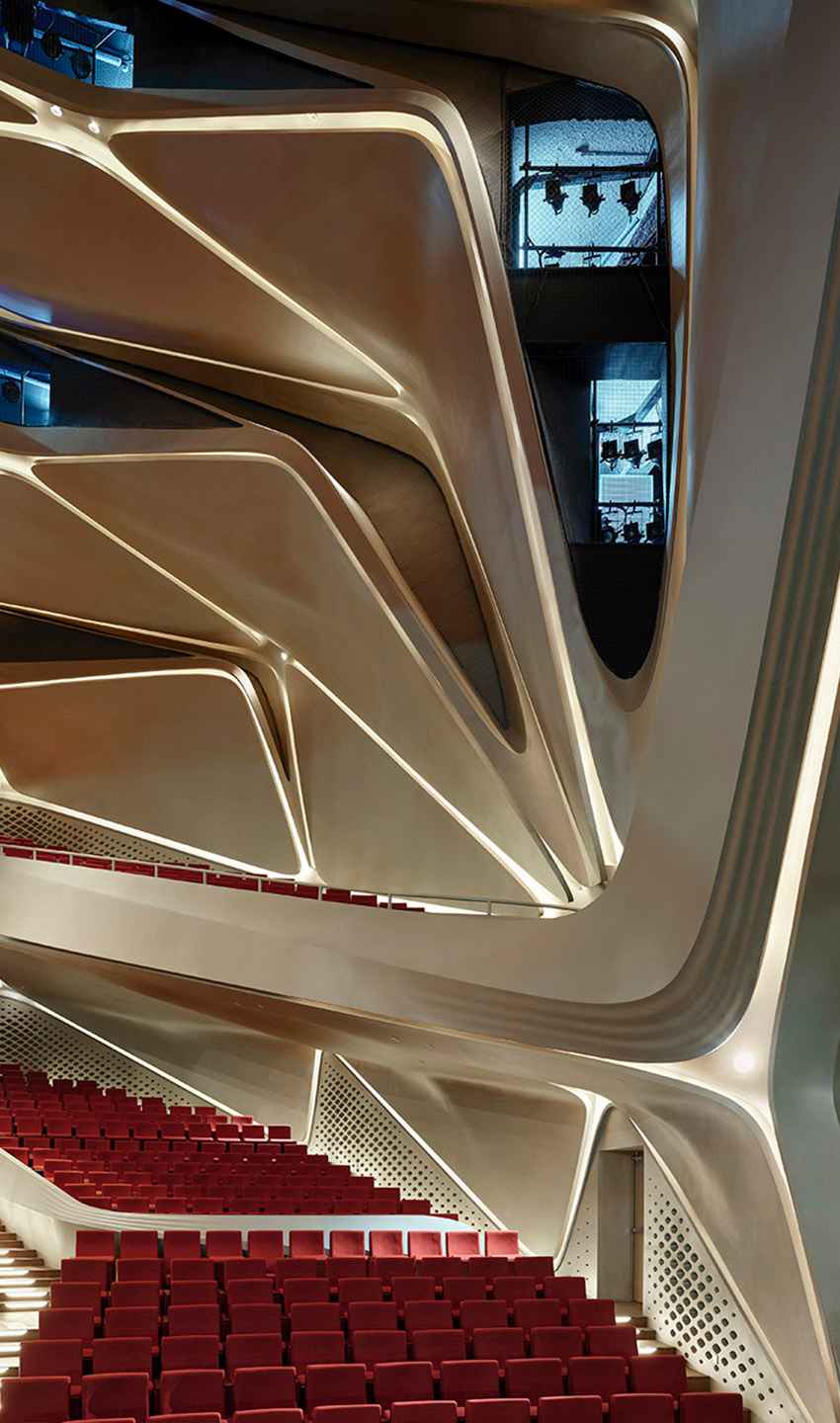
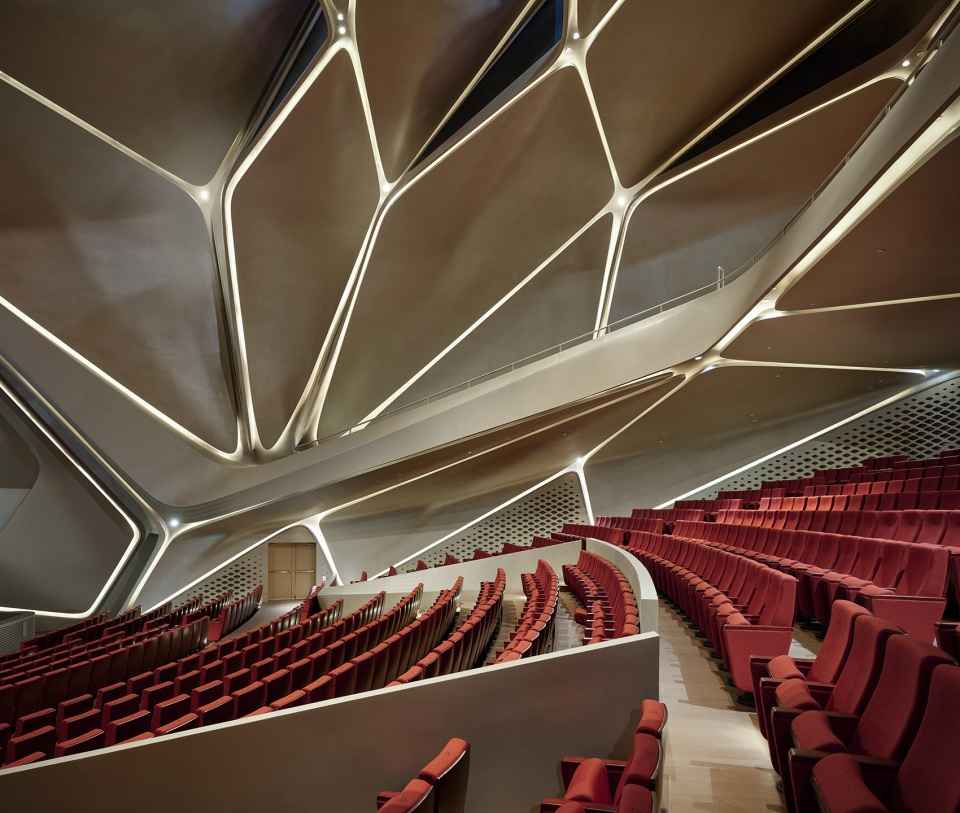
▼黑匣子剧场,Black Box Theatre © Seilao Jiong
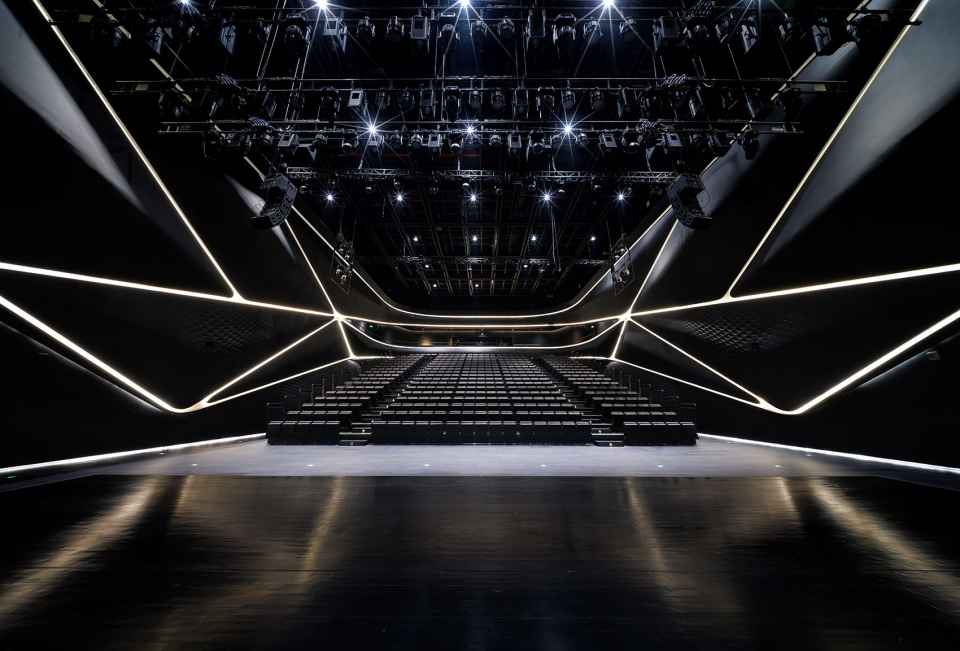
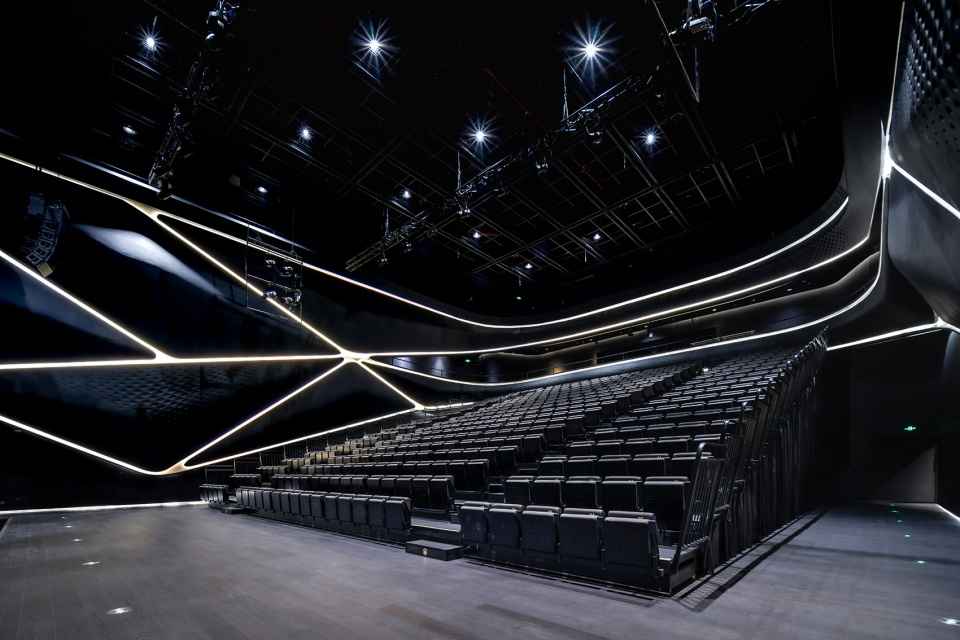
智能化中控中的能量损耗和室内空气质量监测系统会自动地调节室内环境,来实现体感舒适和降低能耗。通过水循环系统连接的节水装置,余热被回收用于满足中心的热水需求。设计旨在达到中国绿色建筑的最高标准,艺术中心的结构组件都率先选用可回收钢材,(混凝土)骨料和其他组成材料。
Energy consumption and indoor air quality monitoring systems with intelligent control will automatically adjust the centre’s interior environments for optimal comfort and energy reduction. Waste heat recovery will be used to meet the centre’s hot water demand with water-saving appliances connected to the centre’s water recycling system. Designed to meet the highest tiers of China’s Green Building Evaluation Standards, the selection and procurement of the centre’s structural components has prioritized recycled steel, aggregates and other component materials.
▼夜景鸟瞰,Aerial night view © Yipeng Lyu
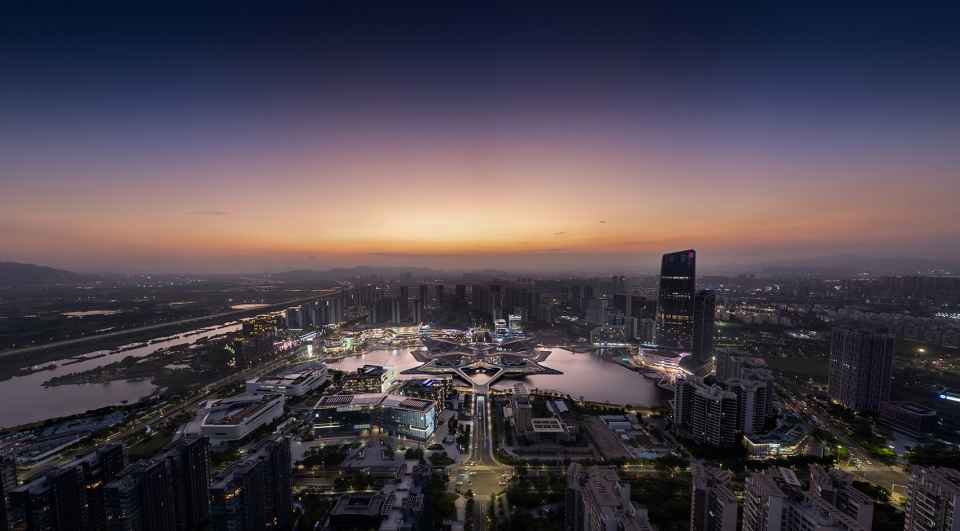
▼夜景,Night view © Virgile Simon Bertrand
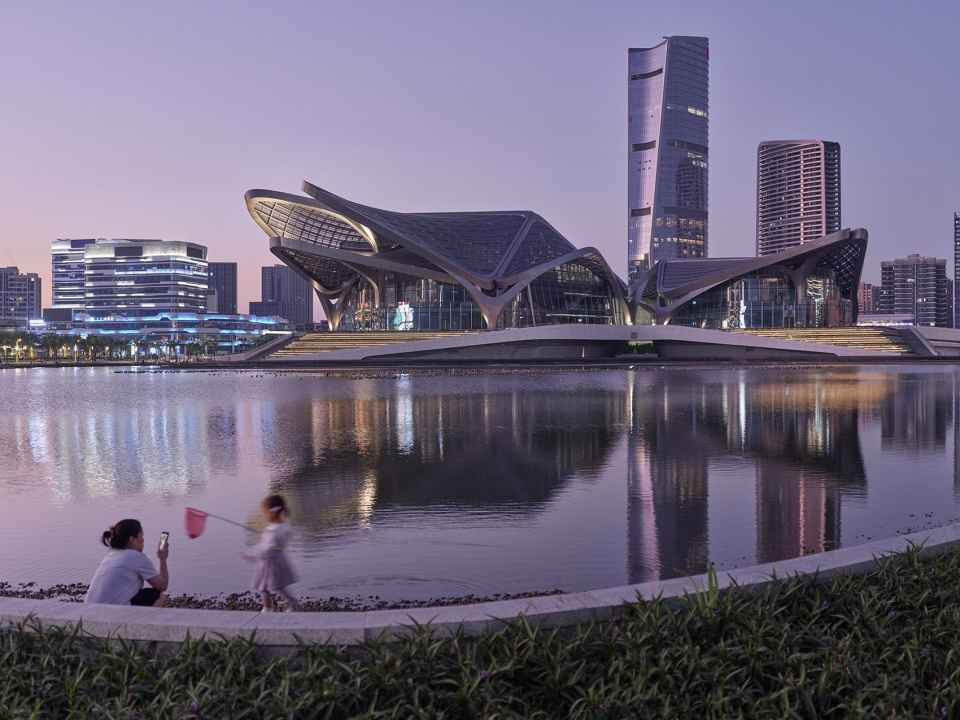
▼夜景外观,Night view of appearance © Virgile Simon Bertrand
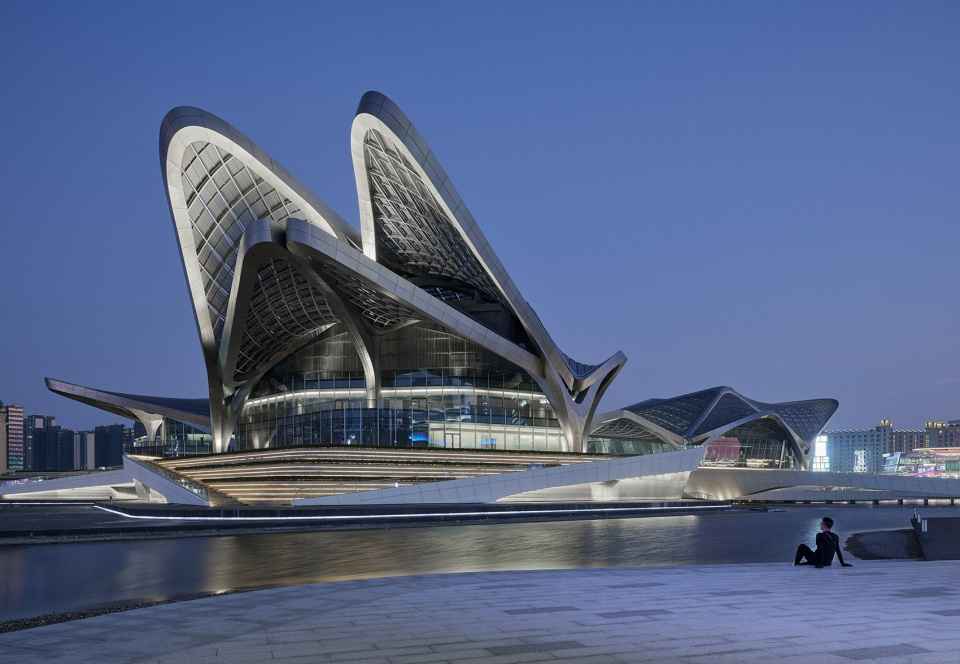
▼总平面图,Master plan © Zaha Hadid Architects
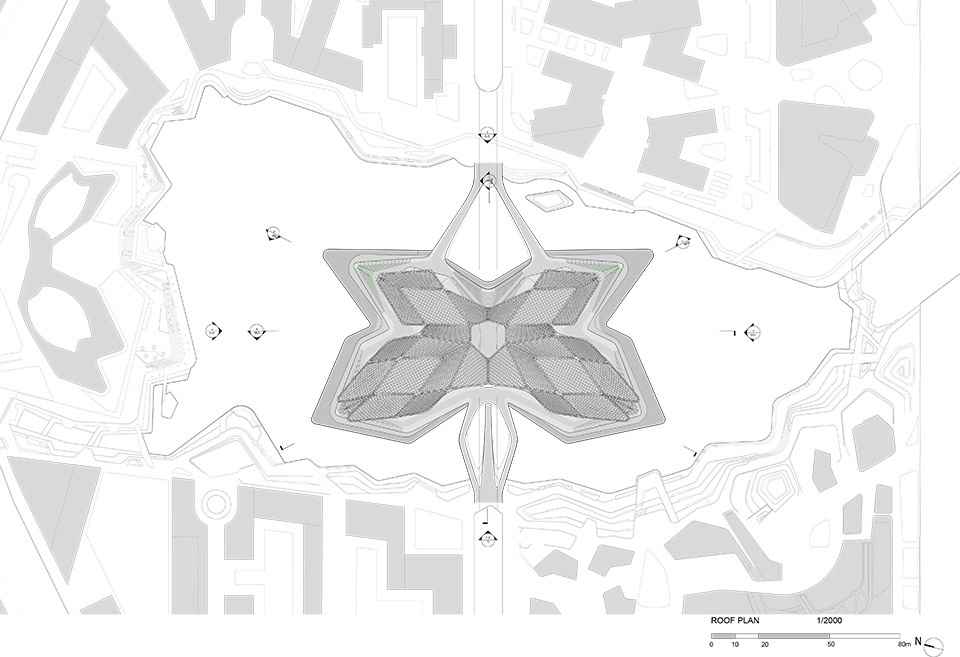
▼B1平面图,B1 Floor Plan © Zaha Hadid Architects
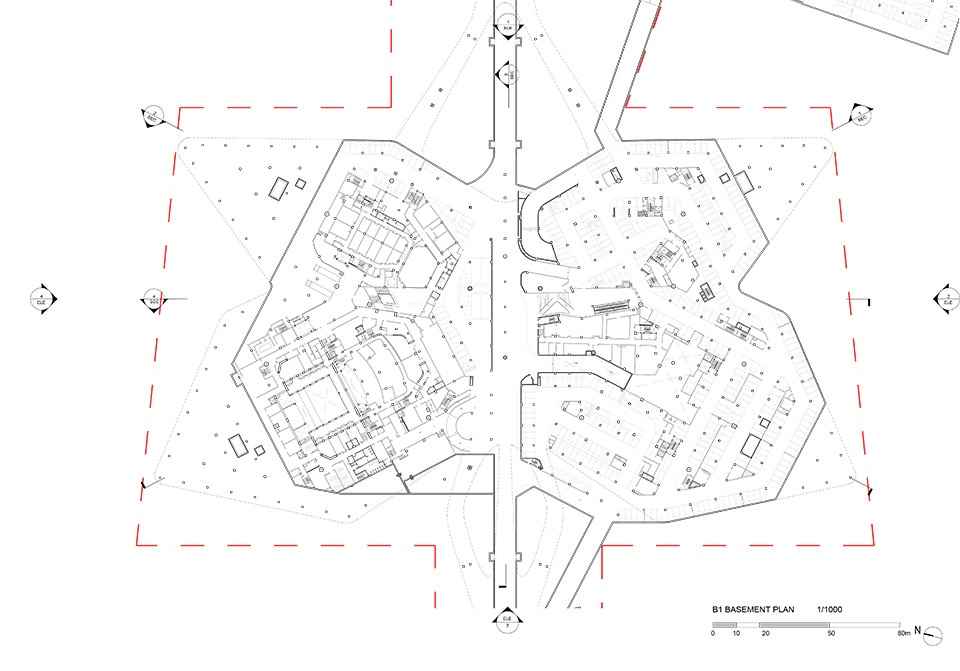
▼B2平面图,B2 Floor Plan © Zaha Hadid Architects
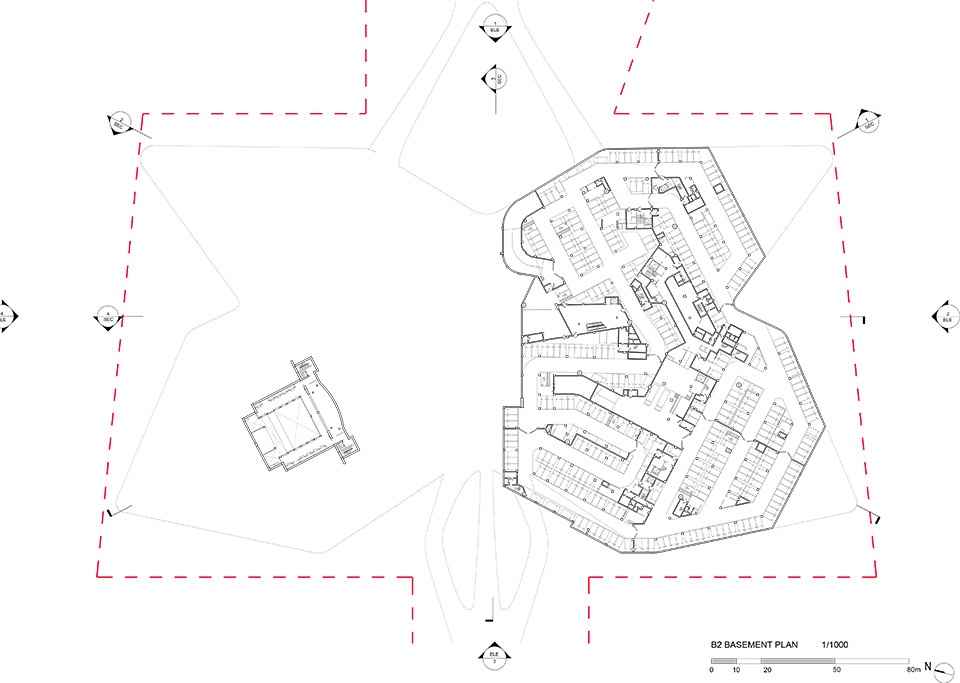
▼一层平面图,Ground Floor Plan © Zaha Hadid Architects
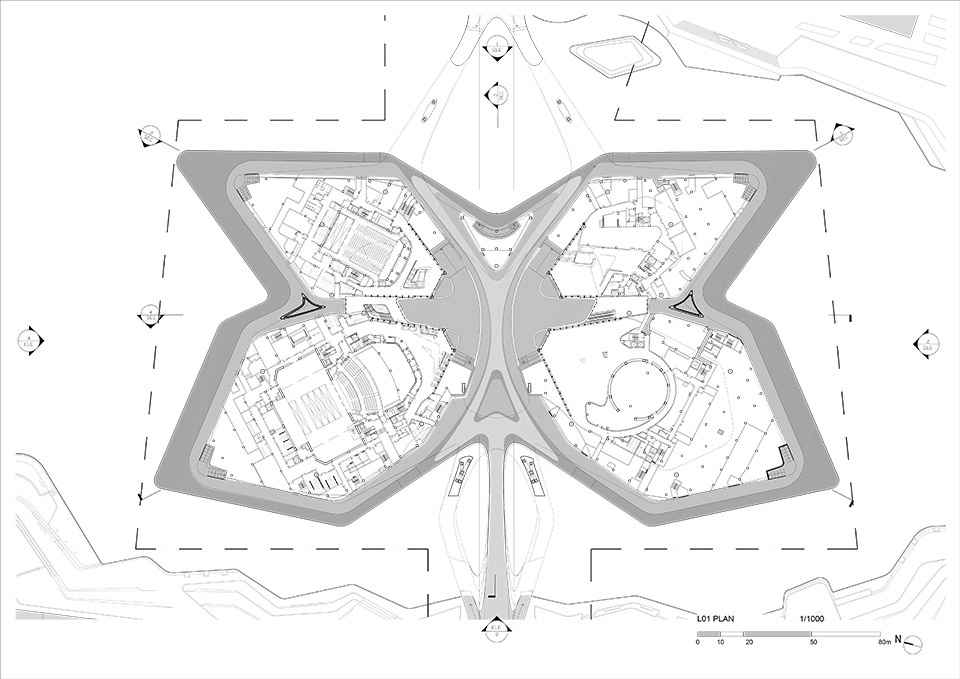
▼二层平面图,First Floor Plan © Zaha Hadid Architects
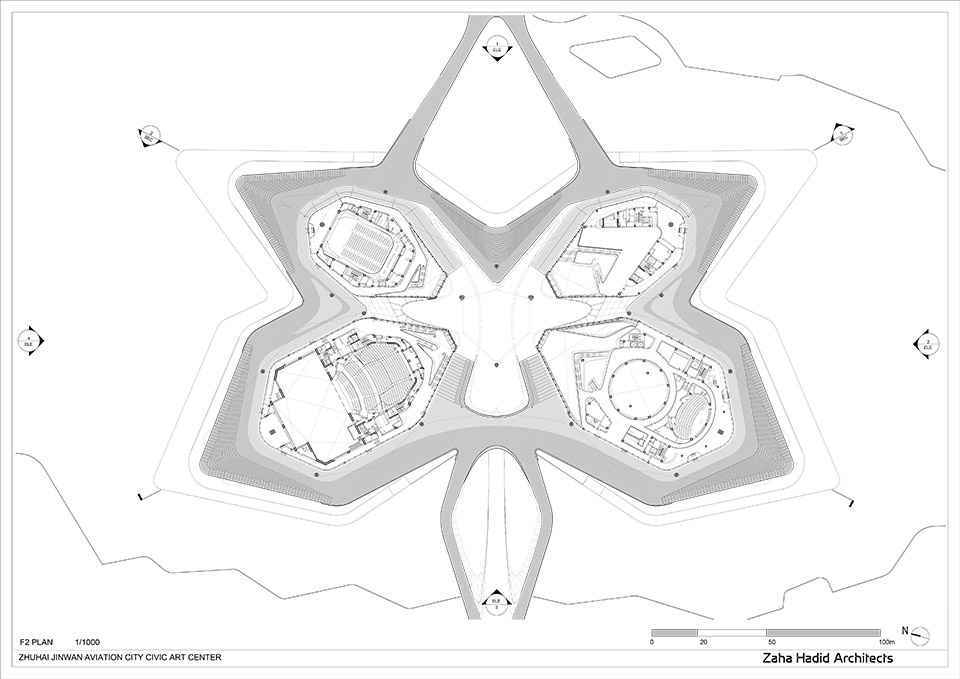
▼三层平面图,Second Floor Plan © Zaha Hadid Architects
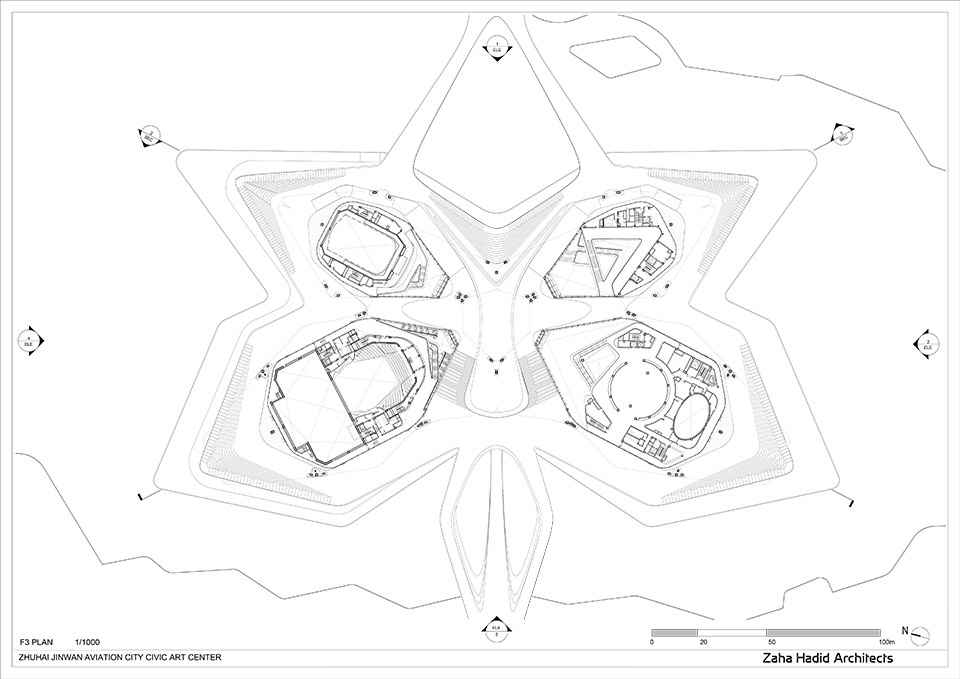
▼四层平面图,Third Floor Plan © Zaha Hadid Architects
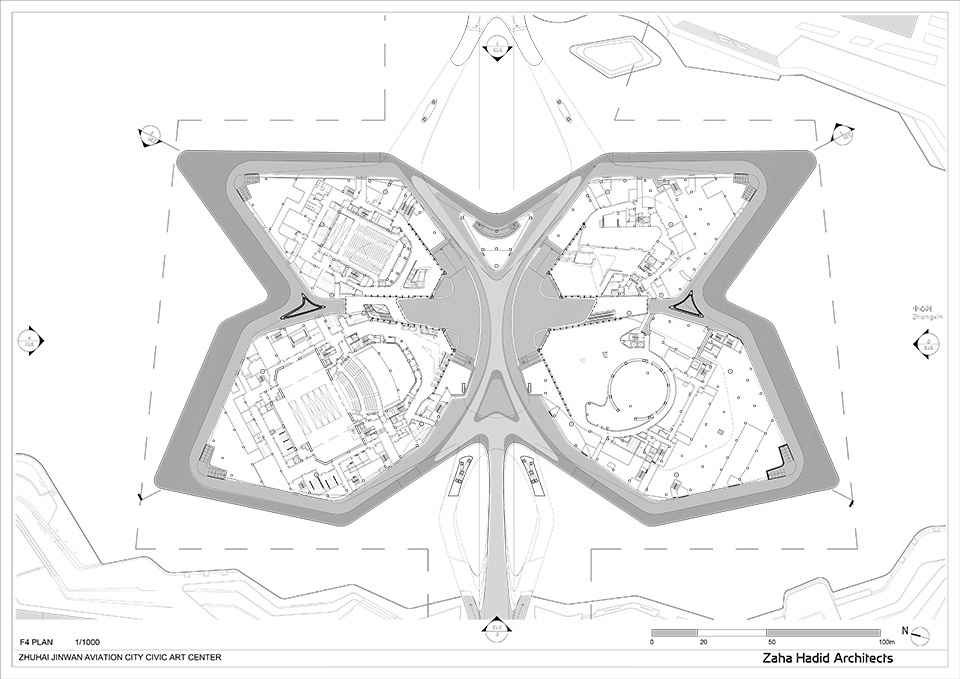
▼屋顶平面图,Roof Plan © Zaha Hadid Architects
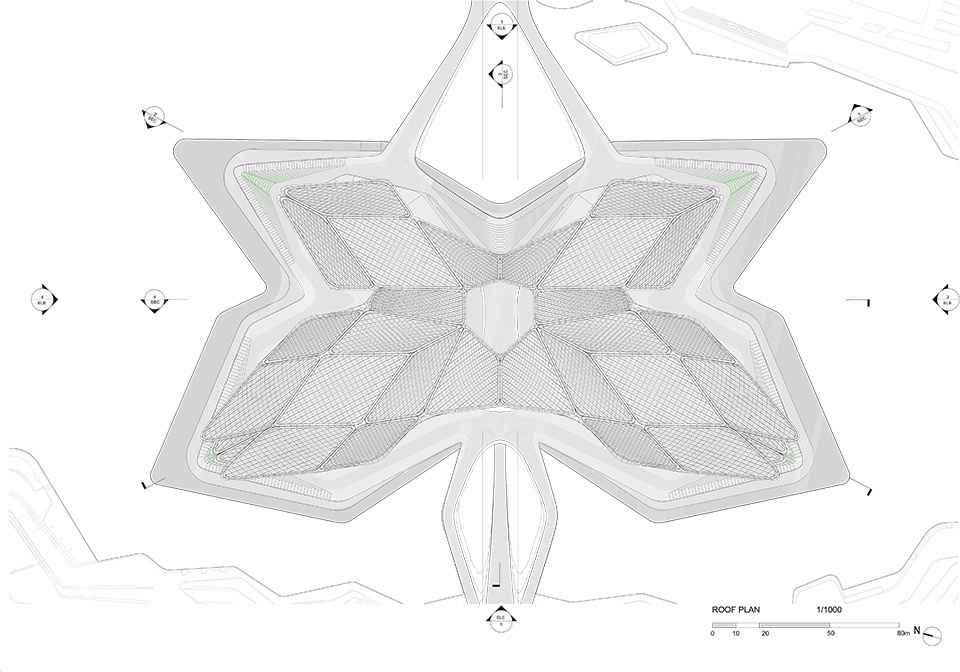
▼立面图,Elevations © Zaha Hadid Architects
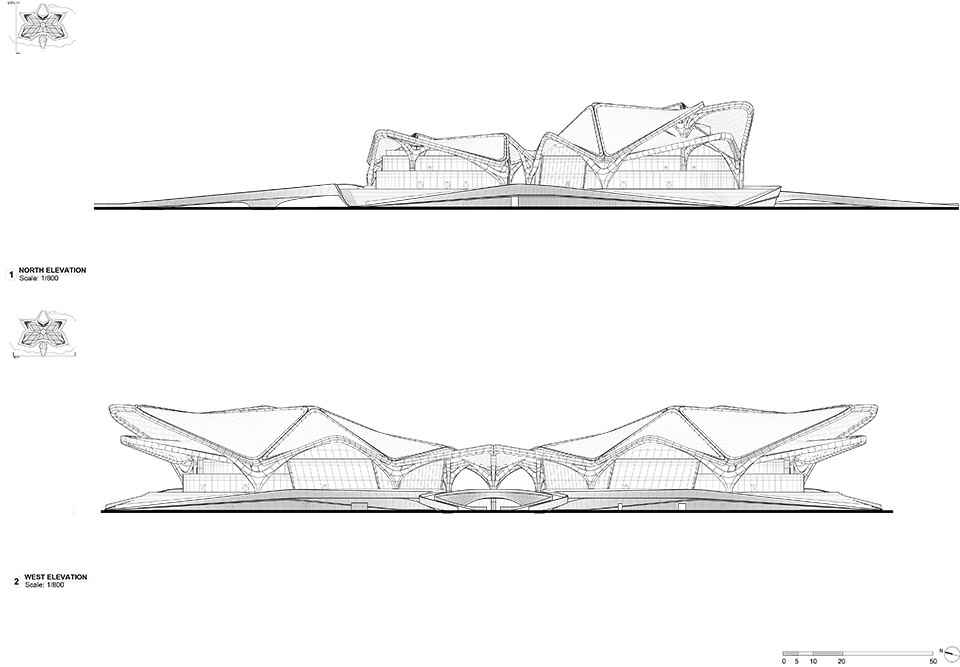
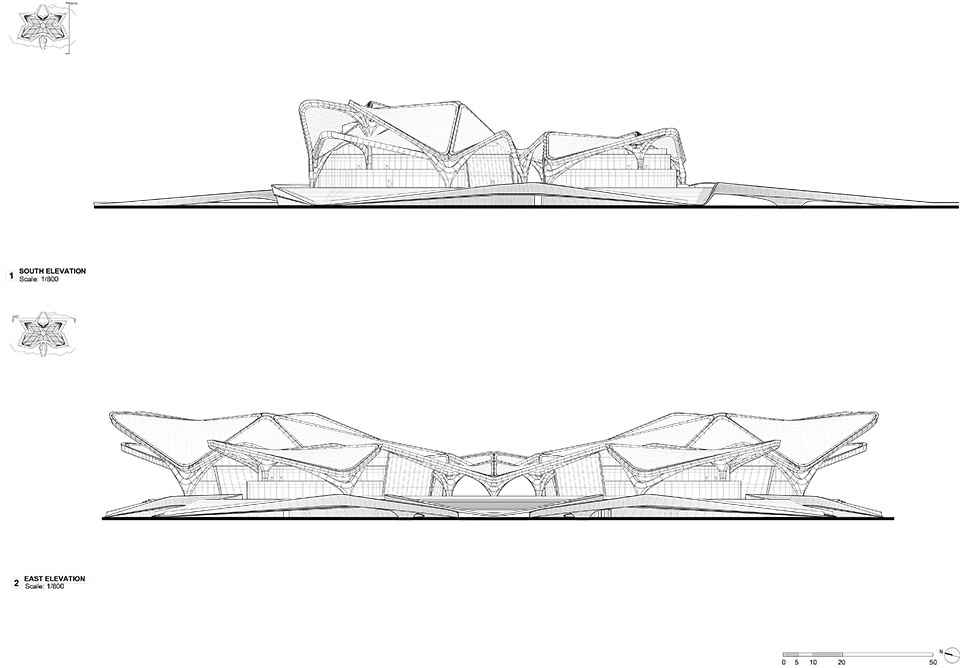
▼剖面图,Sections © Zaha Hadid Architects
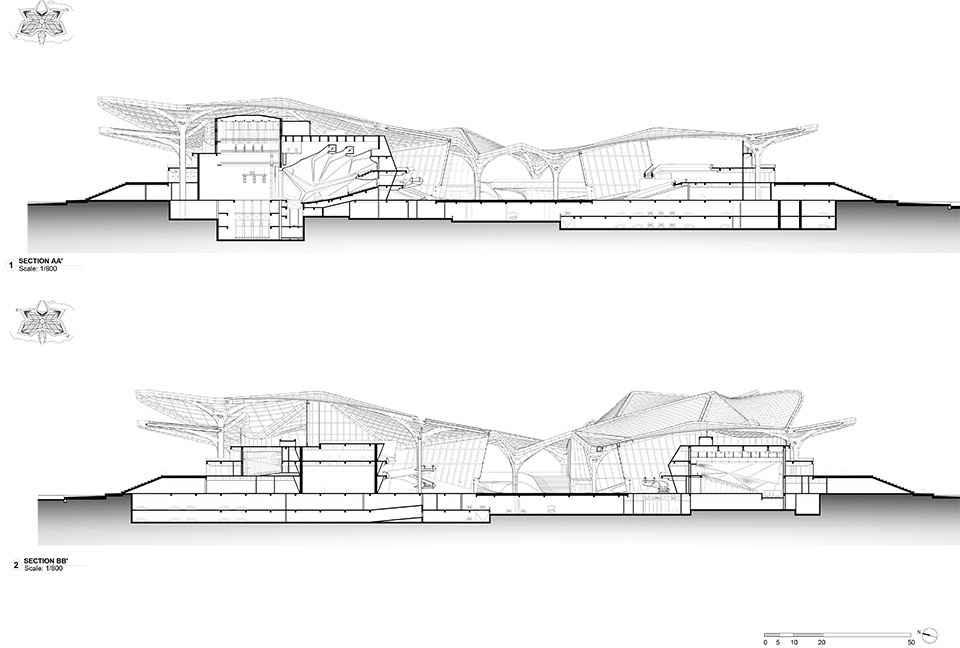
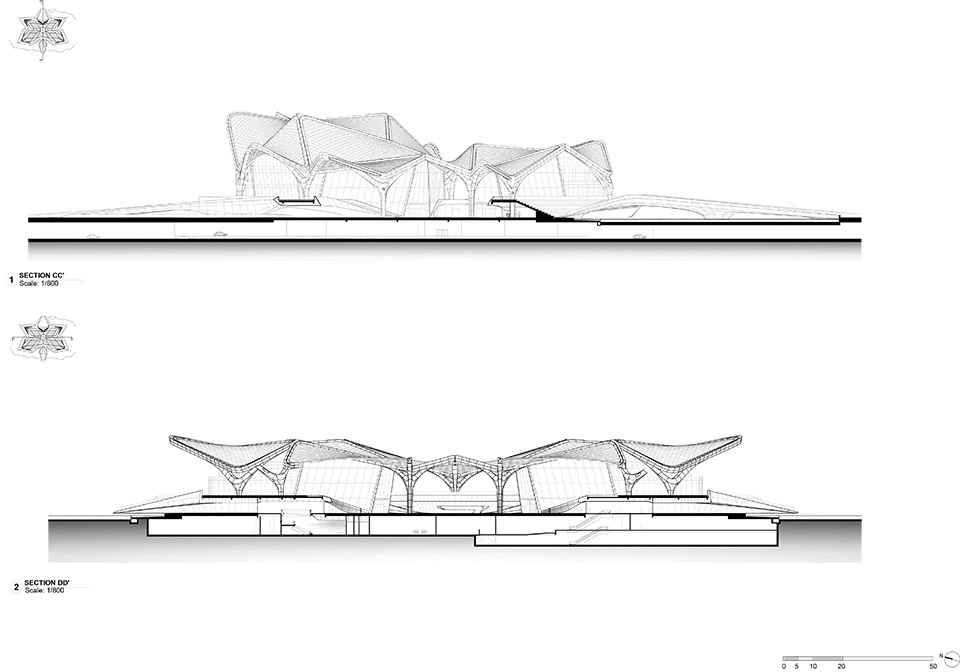
Architects:Zaha Hadid Architects
Design Principal:Zaha Hadid and Patrik Schumacher
Project Directors:Satoshi Ohashi, Charles Walker
Project Associate Directors:Lydia Kim, Yang Jingwen
Project Associates:Mei-Ling Lin, Aurora Santana (SD)
Project Leads:Mei-Ling Lin, Elena Scripelliti
Project Core Team:Armando Bussey, Reza Karimi, Julian Lin
Project CA Team:Qi Cao, Kai-Jui Tsao,Mei-Ling Lin, Juan Liu, Yuling Ma, Feifei Fan
Project Team:Armando Bussey, Marius Cernica, Grace Chung, Nelli Denisova, Xuexin Duan, Kaloyan
Erevinov, Nassim Eshaghi, Kate Hunter, Yang Jingwen, Reza Karimi, Ben Kikkawa, Lydia Kim, Julian Lin,
Mei-Ling Lin, Valeria Mazzilli, Sareh Mirseyed
Nazari, Massimo, Napoleoni, Satoshi Ohashi, Yevgeniya
Pozigun, Qi Cao, Qiuyu Zhao, Aurora Santana,
Hannes Schafelner, Michael Sims, Patrik Schumacher, Sharan Sundar, Maria
Touloupou, Chao Wei, Charles Walker, Kai-Jui Tsao, Yuling Ma, Feifei Fan
Competition Team: Armando Bussey, Clara Martins, Cristiano Ceccato, Charles
Walker, Ed Gaskin, Filippo Nassetti, Jinqi Huang, Juan Liu, Lydia Kim, Julian Lin, Satoshi Ohashi, Paulo Flores,
Harry Spraiter, Patrick Schumacher, Houzhe Xu, Simon Yu
CONSULTANTS
Local Design Institute: Beijing Institute of Architecture & Design South China Centre
Structural Consultant Beijing Institute of Architecture & Design South China Centre
Green Building Consultant Guangdong JORJUN Green Building
Technology BIM Consultant Beijing BIMTechnologie
Façade Consultant Zhuhai City Honghai
Curtain Wall Lighting Consultant Shenzhen Global
Lighting Technology Landscape Consultant Beijing Institute of Architecture & Design (South China Centre)
Theater Consultant Shanghai DeYi Engineering Technology
Signage Consultant W&T Design Fire Consultant
Beijing Institute of Architecture & Design (South China Centre)
Amplify Consultant Radio, Film & TV Designand Research Institute
Acoustic Consultant East China Architectural Design & Research Institute
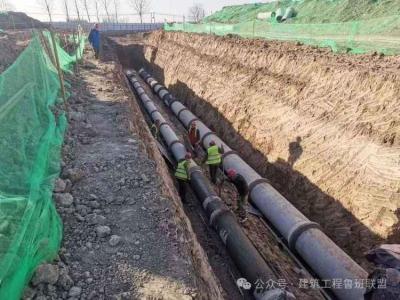
住建部推荐八项“永临结合”!你们用了吗?
 建筑行业技术知识点视频资料
建筑行业技术知识点视频资料
PHP网站源码福田模板网站建设西乡seo排名西乡网站优化按天计费龙岗推广网站平湖标王横岗SEO按天收费罗湖网站推广荷坳网络营销荷坳企业网站制作坂田优秀网站设计沙井企业网站建设木棉湾百度标王观澜seo沙井百度关键词包年推广观澜网站设计模板龙岗百搜词包西乡网站seo优化民治阿里店铺托管同乐设计公司网站坪地百度竞价包年推广爱联网站优化推广西乡网站seo优化塘坑设计网站坂田百度网站优化坪山阿里店铺托管布吉建网站丹竹头SEO按效果付费福田网站优化推广龙华网站搜索优化民治网络广告推广歼20紧急升空逼退外机英媒称团队夜以继日筹划王妃复出草木蔓发 春山在望成都发生巨响 当地回应60岁老人炒菠菜未焯水致肾病恶化男子涉嫌走私被判11年却一天牢没坐劳斯莱斯右转逼停直行车网传落水者说“没让你救”系谣言广东通报13岁男孩性侵女童不予立案贵州小伙回应在美国卖三蹦子火了淀粉肠小王子日销售额涨超10倍有个姐真把千机伞做出来了近3万元金手镯仅含足金十克呼北高速交通事故已致14人死亡杨洋拄拐现身医院国产伟哥去年销售近13亿男子给前妻转账 现任妻子起诉要回新基金只募集到26元还是员工自购男孩疑遭霸凌 家长讨说法被踢出群充个话费竟沦为间接洗钱工具新的一天从800个哈欠开始单亲妈妈陷入热恋 14岁儿子报警#春分立蛋大挑战#中国投资客涌入日本东京买房两大学生合买彩票中奖一人不认账新加坡主帅:唯一目标击败中国队月嫂回应掌掴婴儿是在赶虫子19岁小伙救下5人后溺亡 多方发声清明节放假3天调休1天张家界的山上“长”满了韩国人?开封王婆为何火了主播靠辱骂母亲走红被批捕封号代拍被何赛飞拿着魔杖追着打阿根廷将发行1万与2万面值的纸币库克现身上海为江西彩礼“减负”的“试婚人”因自嘲式简历走红的教授更新简介殡仪馆花卉高于市场价3倍还重复用网友称在豆瓣酱里吃出老鼠头315晚会后胖东来又人满为患了网友建议重庆地铁不准乘客携带菜筐特朗普谈“凯特王妃P图照”罗斯否认插足凯特王妃婚姻青海通报栏杆断裂小学生跌落住进ICU恒大被罚41.75亿到底怎么缴湖南一县政协主席疑涉刑案被控制茶百道就改标签日期致歉王树国3次鞠躬告别西交大师生张立群任西安交通大学校长杨倩无缘巴黎奥运